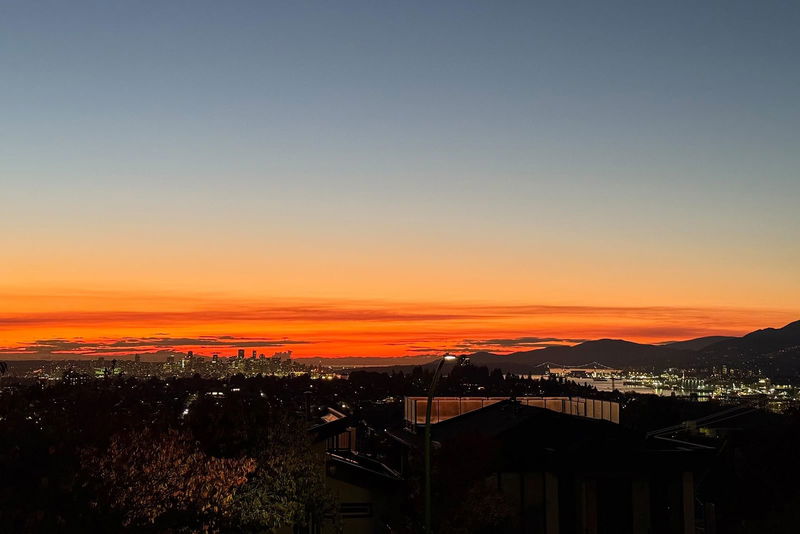Key Facts
- MLS® #: R2968889
- Property ID: SIRC2289161
- Property Type: Residential, Single Family Detached
- Living Space: 2,367 sq.ft.
- Lot Size: 3,983.10 sq.ft.
- Year Built: 2007
- Bedrooms: 5
- Bathrooms: 3
- Parking Spaces: 3
- Listed By:
- Nu Stream Realty Inc.
Property Description
OH Apr/13 Sun 2-4pm. Call listing agent for time slot. Welcome to this magnificent High quality custom built home with breathtaking CITY & MOUNTAIN VIEW day & night ! This exquisite home features reverse plan, open concept living at its finest on upper floor. Expansive EuroLine Glass Doors open up completely to large balcony for indoor & outdoor living with picturesque views. Main level is comprised of primary suite w/ Dream en-suite and W/I Closet,2 additional bdrms & laundry rm complete this level. Meticulously maintained, bright, expansive interiors, Soaring 9' ceilings on both levels, Radiant Heating, no expense spared in the quality & detailed finishing of this well placed home. This residence also offers a Detached 2-car garage, and under-home storage-over 800 SF with 5' crawl space.
Rooms
- TypeLevelDimensionsFlooring
- FoyerMain10' 9.6" x 17' 9"Other
- Primary bedroomMain13' 8" x 20' 9.9"Other
- Walk-In ClosetMain7' 6" x 6' 3.9"Other
- BedroomMain10' 3.9" x 9' 11"Other
- BedroomMain13' 5" x 10' 2"Other
- Laundry roomMain10' 3.9" x 7' 11"Other
- Living roomAbove15' x 14' 6.9"Other
- Dining roomAbove9' 9.6" x 13'Other
- KitchenAbove24' 9.6" x 12' 3"Other
- BedroomAbove13' 9.6" x 8' 9.6"Other
- BedroomAbove12' 3" x 9' 8"Other
- StorageBelow20' 9.9" x 26'Other
Listing Agents
Request More Information
Request More Information
Location
18 Hythe Avenue, Burnaby, British Columbia, V5B 3H7 Canada
Around this property
Information about the area within a 5-minute walk of this property.
Request Neighbourhood Information
Learn more about the neighbourhood and amenities around this home
Request NowPayment Calculator
- $
- %$
- %
- Principal and Interest $13,184 /mo
- Property Taxes n/a
- Strata / Condo Fees n/a

