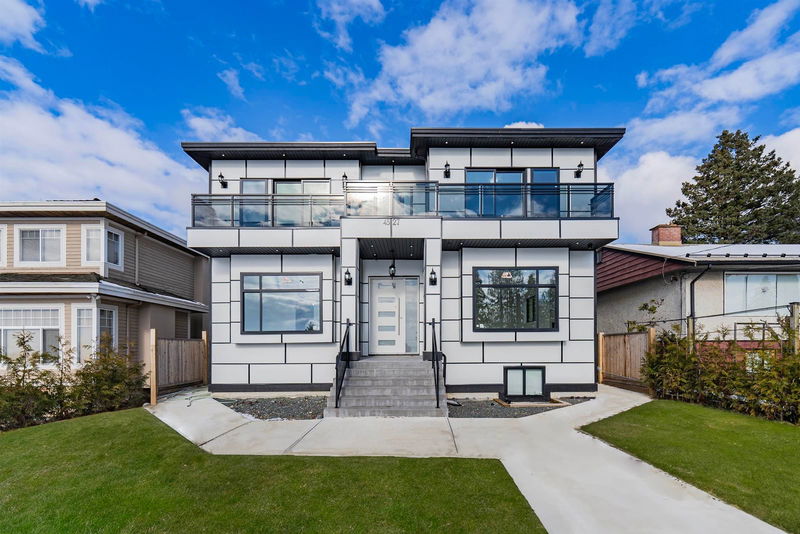Key Facts
- MLS® #: R2966047
- Property ID: SIRC2275949
- Property Type: Residential, Single Family Detached
- Living Space: 5,314 sq.ft.
- Lot Size: 6,400 sq.ft.
- Year Built: 2024
- Bedrooms: 7+3
- Bathrooms: 8+3
- Parking Spaces: 2
- Listed By:
- LeHomes Realty Premier
Property Description
Extraordinary defined luxury custom-Built Brand NEW home with 1200 sqft laneway house located in Burnaby most desirable neighborhood South Slope area! This lovely dream house has a fantastic floor plan. Top floor has 4 BDRMS with private baths. Open concept main floor includes a spacious exquisite kitchen and WOK kitchen. Features include Air-conditioning, radiant heat, HRV, security system, smart home system and build-in vacuum. Basement has media room, 2 bedrooms legal suit and separate entrances recreation room. As one of the earliest new homes with laneway house, give you an additional 2 bedroom legal suite will be a great mortgage helper. Call today to book your private showing! Open House SAT (April 12) 2-4pm.
Rooms
- TypeLevelDimensionsFlooring
- Living roomMain14' 8" x 19' 9.9"Other
- Family roomMain13' 6" x 12' 11"Other
- KitchenMain14' 6.9" x 11' 9.9"Other
- Wok KitchenMain11' 9" x 5' 9.6"Other
- Dining roomMain8' 6" x 12' 11"Other
- BedroomMain13' 9" x 10' 2"Other
- Primary bedroomAbove14' 8" x 11' 9"Other
- Walk-In ClosetAbove6' 9.9" x 5' 3.9"Other
- BedroomAbove11' 9.9" x 14' 3"Other
- BedroomAbove11' 11" x 11' 2"Other
- BedroomAbove11' 3" x 11' 5"Other
- Media / EntertainmentBasement18' 2" x 13' 9.9"Other
- KitchenBasement11' x 17' 2"Other
- BedroomBasement10' 8" x 7' 8"Other
- BedroomBasement11' x 8' 8"Other
- Recreation RoomBasement12' 9" x 12' 8"Other
- BedroomBasement10' 5" x 8' 2"Other
- Living roomBelow16' 2" x 12'Other
- KitchenBelow12' 9.6" x 10'Other
- Dining roomBelow11' 3.9" x 8' 8"Other
- BedroomBelow12' x 9' 3.9"Other
- BedroomBelow10' 9.9" x 8' 9.9"Other
Listing Agents
Request More Information
Request More Information
Location
4527 Clinton Street, Burnaby, British Columbia, V5J 2K6 Canada
Around this property
Information about the area within a 5-minute walk of this property.
Request Neighbourhood Information
Learn more about the neighbourhood and amenities around this home
Request NowPayment Calculator
- $
- %$
- %
- Principal and Interest $18,551 /mo
- Property Taxes n/a
- Strata / Condo Fees n/a

