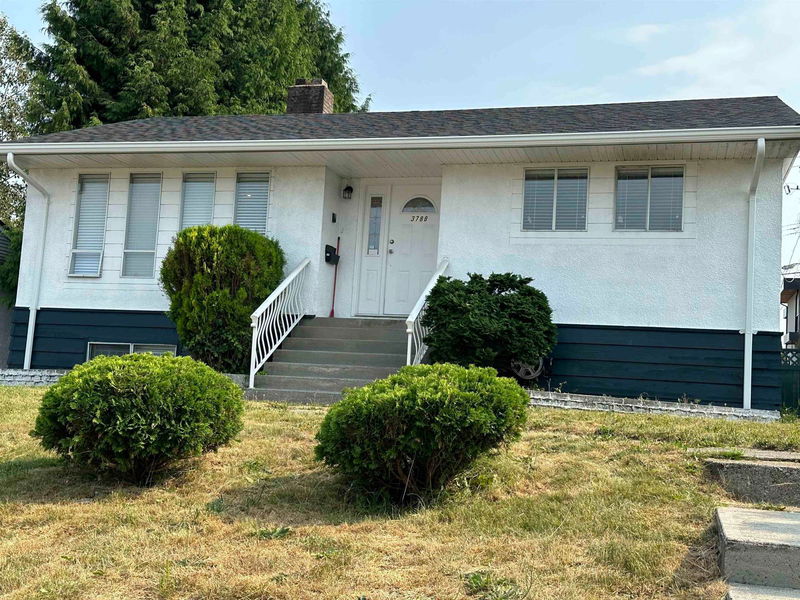Key Facts
- MLS® #: R2958549
- Property ID: SIRC2250526
- Property Type: Residential, Single Family Detached
- Living Space: 1,800 sq.ft.
- Lot Size: 6,240 sq.ft.
- Year Built: 1949
- Bedrooms: 2+4
- Bathrooms: 2
- Parking Spaces: 2
- Listed By:
- Parallel 49 Realty
Property Description
52x120=6240 sqft of flat and square south-facing land; 6 units can be built; Newly renovated classic 2-story nearly 2000 sqft warm house! Large living room on the main floor, spacious kitchen and dining room with large south-facing windows! 2 bedrooms upstairs and 4 bedrooms downstairs; Brand new kitchen; Independent entrance and exit! All fully covered with hardwood floors! South-facing balcony for viewing and casual barbecue! Back alley access to an independent garage! The wide south-facing backyard can park vehicles, RVs and boats! Located in the heart of Greater Vancouver! Walking distance to Cascade Elementary School; Highly ranked Moscrop Secondary School and BCIT nearby! Also close to parks, libraries, restaurants, hospitals, MT shopping mall and Brentwood shopping mall.
Rooms
- TypeLevelDimensionsFlooring
- Living roomMain16' x 13' 8"Other
- KitchenMain10' x 9' 5"Other
- Dining roomMain9' 8" x 8' 2"Other
- Primary bedroomMain13' 8" x 11' 2"Other
- BedroomMain10' x 9' 6.9"Other
- Laundry roomMain7' x 6' 8"Other
- Family roomBasement15' 9.9" x 10' 9"Other
- KitchenBasement8' x 10'Other
- BedroomBasement12' x 8'Other
- BedroomBasement9' 9" x 8' 9"Other
- BedroomBasement9' 5" x 9' 6.9"Other
- BedroomBasement8' 9" x 9'Other
Listing Agents
Request More Information
Request More Information
Location
3788 Linwood Street, Burnaby, British Columbia, V5G 1N5 Canada
Around this property
Information about the area within a 5-minute walk of this property.
Request Neighbourhood Information
Learn more about the neighbourhood and amenities around this home
Request NowPayment Calculator
- $
- %$
- %
- Principal and Interest 0
- Property Taxes 0
- Strata / Condo Fees 0

