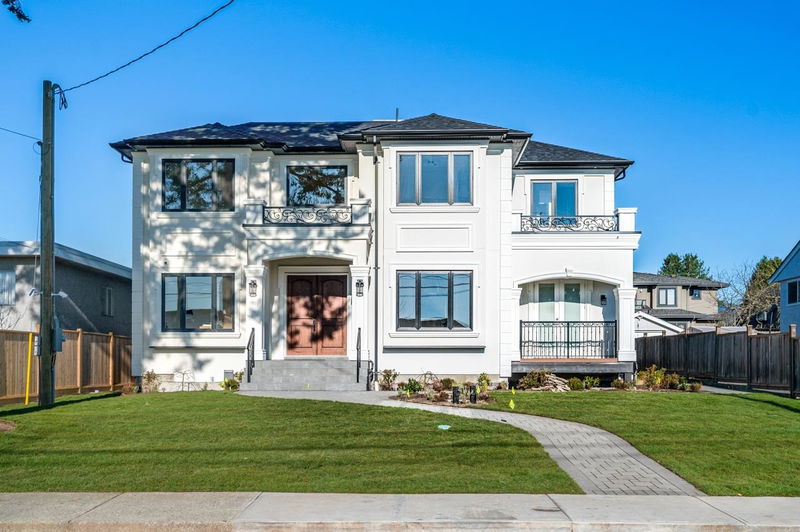Key Facts
- MLS® #: R2958336
- Property ID: SIRC2248500
- Property Type: Residential, Single Family Detached
- Living Space: 5,480 sq.ft.
- Lot Size: 7,320 sq.ft.
- Year Built: 2025
- Bedrooms: 6+3
- Bathrooms: 7+3
- Parking Spaces: 3
- Listed By:
- Laboutique Realty
Property Description
Experience luxury living on a peaceful street with this stunning home! The high-end kitchen is a chef’s dream, perfect for creating memorable meals. The property features a spacious family room and a separate living room, ideal for cozy gatherings or entertaining guests. Enjoy movie nights in the dedicated theatre room or unwind with friends in the stylish bar area. Upstairs, you’ll find four generously sized bedrooms, each with its own private ensuite bathroom, offering ultimate comfort and privacy. Conveniently located near Brentwood Mall, multiple golf courses, Simon Fraser University, and the Skytrain, this home makes daily living a breeze. Plus, it’s a fantastic investment opportunity with a 2-bedroom laneway house and a 2-bedroom suite that can generate additional rental income.
Rooms
- TypeLevelDimensionsFlooring
- Living roomMain13' x 12' 8"Other
- Dining roomMain12' x 12' 8"Other
- Family roomMain16' x 14' 8"Other
- KitchenMain17' x 10' 6"Other
- Wok KitchenMain8' x 7'Other
- Home officeMain10' x 8'Other
- PantryMain8' x 5'Other
- Primary bedroomAbove15' x 14' 8"Other
- BedroomAbove12' 2" x 12' 6"Other
- BedroomAbove12' 2" x 11' 9.9"Other
- BedroomAbove12' x 11'Other
- Media / EntertainmentBasement17' 2" x 11' 6"Other
- Laundry roomBasement8' 8" x 6' 6"Other
- BedroomBasement10' 9" x 10' 9"Other
- Bar RoomBasement8' 8" x 6'Other
- BedroomBasement11' x 9' 6"Other
- BedroomBasement10' x 10'Other
- KitchenBasement9' 6" x 7' 6"Other
- Living roomBasement10' x 12'Other
- BedroomAbove11' 6" x 10' 2"Other
- BedroomAbove10' 8" x 10' 2"Other
- KitchenAbove12' x 11'Other
Listing Agents
Request More Information
Request More Information
Location
6173 Aubrey Street, Burnaby, British Columbia, V5B 2C9 Canada
Around this property
Information about the area within a 5-minute walk of this property.
Request Neighbourhood Information
Learn more about the neighbourhood and amenities around this home
Request NowPayment Calculator
- $
- %$
- %
- Principal and Interest 0
- Property Taxes 0
- Strata / Condo Fees 0

