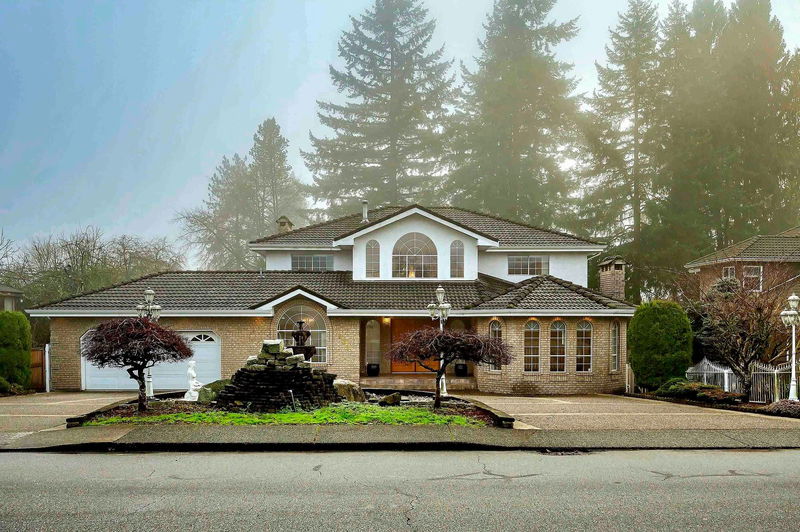Key Facts
- MLS® #: R2953921
- Property ID: SIRC2232797
- Property Type: Residential, Single Family Detached
- Living Space: 4,946 sq.ft.
- Lot Size: 0.29 ac
- Year Built: 1993
- Bedrooms: 4+2
- Bathrooms: 4+1
- Parking Spaces: 10
- Listed By:
- Oracle Realty Ltd.
Property Description
Massive lot!! over a 1/4 acre with Lane access, this Palatial Custom built home boasts 5000 sq ft of luxurious living and has tons of potential, Move into it & put your own spin on it with some designer touches you have a massive palette to work with. In the Grand foyer you will truly be impressed with the spiral staircase solid oak railings and luxurious chandelier. On the main level you have a very open concept with spacious rooms loads of windows and oversized kitchen and family room, 2 gas fireplaces provide a touch of ambiance and warmth. Upstairs provides 4 bedrooms, 2 Bedrooms have their own Ensuite. Down is 2 bedrooms & Den and 1 full bath. City supports subdividing and zoned R1 for Small-scale Multi unit housing!! OPEN HOUSE SATURDAY Jan 11th 1-4Pm & SUN Jan 12TH 1-4PM
Rooms
- TypeLevelDimensionsFlooring
- Walk-In ClosetAbove6' 8" x 8' 2"Other
- BedroomAbove11' 2" x 11' 2"Other
- BedroomAbove13' 3" x 11' 6.9"Other
- BedroomAbove11' 9" x 12' 9.6"Other
- KitchenBasement7' 8" x 16' 2"Other
- Dining roomBasement15' 2" x 12' 9.6"Other
- Living roomBasement15' 2" x 13' 6"Other
- StorageBasement5' 6.9" x 11' 5"Other
- BedroomBasement7' 6.9" x 16' 8"Other
- BedroomBasement12' 2" x 11' 8"Other
- FoyerMain8' 6.9" x 14' 6"Other
- Recreation RoomBasement15' 11" x 13' 9"Other
- UtilityBasement7' 3" x 6' 2"Other
- Living roomMain18' 9" x 15' 9.9"Other
- Dining roomMain17' x 13' 5"Other
- Home officeMain15' x 12'Other
- KitchenMain14' 6.9" x 15' 6.9"Other
- Eating AreaMain15' 6.9" x 12' 2"Other
- Family roomMain15' 6.9" x 16'Other
- Laundry roomMain9' x 11' 8"Other
- Primary bedroomAbove16' x 15' 5"Other
Listing Agents
Request More Information
Request More Information
Location
7088 Halifax Street, Burnaby, British Columbia, V5A 1L8 Canada
Around this property
Information about the area within a 5-minute walk of this property.
Request Neighbourhood Information
Learn more about the neighbourhood and amenities around this home
Request NowPayment Calculator
- $
- %$
- %
- Principal and Interest 0
- Property Taxes 0
- Strata / Condo Fees 0

