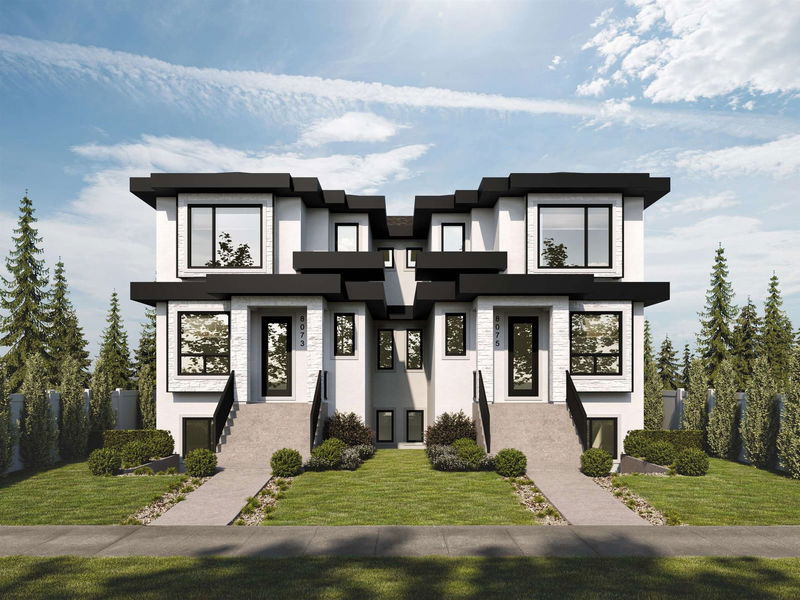Key Facts
- MLS® #: R2951360
- Property ID: SIRC2224225
- Property Type: Residential, Condo
- Living Space: 3,332 sq.ft.
- Lot Size: 3,920.40 sq.ft.
- Year Built: 2025
- Bedrooms: 5+4
- Bathrooms: 6
- Parking Spaces: 2
- Listed By:
- Keller Williams Ocean Realty
Property Description
Introducing brand-new, spacious 1/2 duplex with 9 bedrooms, 6 baths, and an impressive 3,300 sqft of living space! The unique floor plan includes a legal 4-bedroom suite with 2 separate entrances, perfect for extended family or rental income. Currently under construction, act fast and you will have the chance to customize the finishing touches. Built by a reputable builder with modern design inside and out, this home is located on a quiet street near Robert Burnaby Park, schools, and amenities. Easy access to Hwy 1 and Pattullo Bridge. No strata fees and comes with a 2-5-10 Year Home Warranty!
Rooms
- TypeLevelDimensionsFlooring
- Family roomMain12' x 18'Other
- KitchenMain12' x 14' 3.9"Other
- Living roomMain12' 6.9" x 20'Other
- Recreation RoomMain9' 11" x 16' 3.9"Other
- BedroomMain9' 11" x 9'Other
- OtherMain17' 6" x 5'Other
- BedroomBasement12' x 10'Other
- BedroomBasement10' x 10'Other
- KitchenBasement17' 9.6" x 12' 8"Other
- Recreation RoomBasement12' x 16' 9"Other
- BedroomBasement12' 5" x 11' 9.6"Other
- BedroomBasement10' 9.6" x 9' 6"Other
- Primary bedroomAbove12' 3.9" x 15' 8"Other
- Walk-In ClosetAbove9' 9" x 7' 3"Other
- PatioAbove13' 6" x 6' 5"Other
- BedroomAbove9' 9" x 12' 8"Other
- Walk-In ClosetAbove9' 9" x 4' 8"Other
- BedroomAbove9' 9.6" x 10'Other
- BedroomAbove12' 9" x 10'Other
Listing Agents
Request More Information
Request More Information
Location
8073 18 Avenue, Burnaby, British Columbia, V3N 1J9 Canada
Around this property
Information about the area within a 5-minute walk of this property.
Request Neighbourhood Information
Learn more about the neighbourhood and amenities around this home
Request NowPayment Calculator
- $
- %$
- %
- Principal and Interest $11,475 /mo
- Property Taxes n/a
- Strata / Condo Fees n/a

