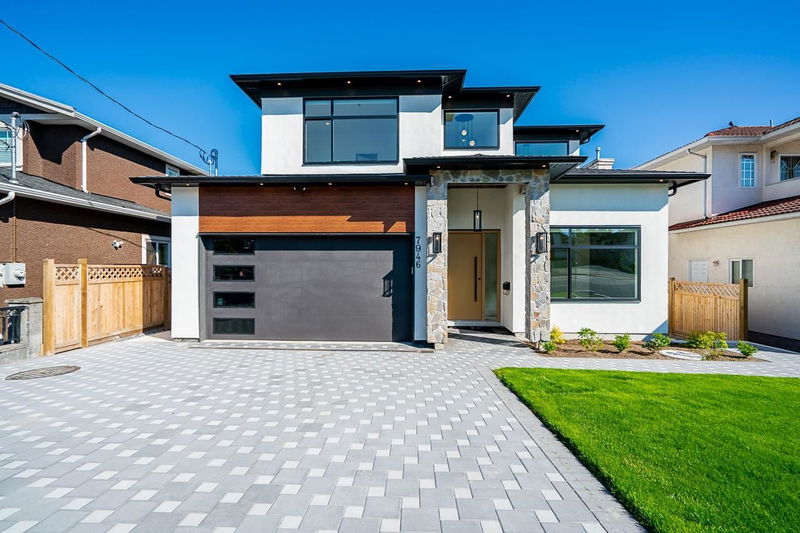Key Facts
- MLS® #: R2951900
- Property ID: SIRC2224180
- Property Type: Residential, Single Family Detached
- Living Space: 4,927 sq.ft.
- Lot Size: 0.14 ac
- Year Built: 2024
- Bedrooms: 9
- Bathrooms: 7+2
- Parking Spaces: 4
- Listed By:
- Stonehaus Realty Corp.
Property Description
Custom built by EXPERIENCED BUILDER! Luxurious and modern style home. This home features 9 bedrooms, 7 full bathrooms and 2 half baths. Open concept, stainless steel appliances, quartz counters and WOK kitchen. Main floor bedroom with FULL bath. Extra features: Radiant heating, Air conditioning, HRV, camera surveillance, built in speakers, alarm system, driveway gate, outdoor patio, 2-5-10 new home warranty .... Legal 2 bedroom suite plus a potential for another 1 or 2 bedroom suite, great mortgage helpers! Double garage with room for 2 cars in the driveway and street parking too! 242 sf auxillary building, great workshop or bachelor pad! The list goes on ....
Rooms
- TypeLevelDimensionsFlooring
- Walk-In ClosetAbove13' x 15'Other
- BedroomAbove10' x 12' 3.9"Other
- BedroomAbove10' x 10' 3.9"Other
- BedroomAbove10' 8" x 11' 3.9"Other
- BedroomBelow9' 8" x 10' 6"Other
- Media / EntertainmentBelow19' x 22' 6"Other
- PlayroomBelow15' x 16' 2"Other
- BedroomBelow9' 3.9" x 10' 6"Other
- KitchenBelow9' 9.9" x 18' 6"Other
- BedroomBelow9' x 9' 9.9"Other
- Living roomMain11' x 11'Other
- BedroomBelow9' x 10' 3.9"Other
- Laundry roomBelow3' x 3'Other
- WorkshopBelow11' x 22'Other
- Dining roomMain10' x 11'Other
- KitchenMain10' x 14'Other
- Wok KitchenMain5' x 10' 9.9"Other
- Eating AreaMain9' 2" x 14'Other
- Family roomMain14' x 15' 8"Other
- BedroomMain10' x 10'Other
- Laundry roomMain6' 6" x 6' 8"Other
- Primary bedroomAbove14' x 15'Other
Listing Agents
Request More Information
Request More Information
Location
7946 14th Avenue, Burnaby, British Columbia, V3N 2B4 Canada
Around this property
Information about the area within a 5-minute walk of this property.
Request Neighbourhood Information
Learn more about the neighbourhood and amenities around this home
Request NowPayment Calculator
- $
- %$
- %
- Principal and Interest 0
- Property Taxes 0
- Strata / Condo Fees 0

