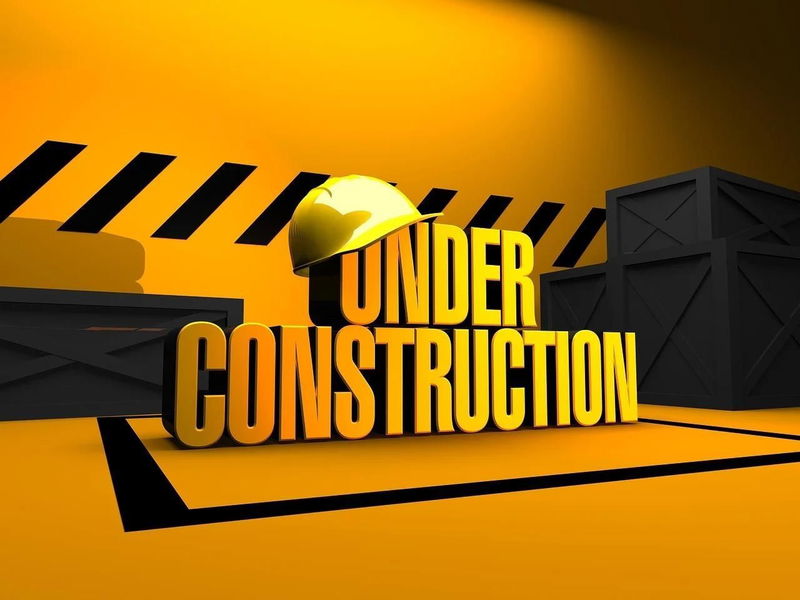Key Facts
- MLS® #: R2951250
- Property ID: SIRC2211679
- Property Type: Residential, Single Family Detached
- Living Space: 5,660 sq.ft.
- Lot Size: 6,534 sq.ft.
- Year Built: 2025
- Bedrooms: 5+3
- Bathrooms: 7+1
- Parking Spaces: 2
- Listed By:
- RE/MAX Crest Realty
Property Description
Stunning New Home in Burnaby North – Exceptional Corner Lot! This beautifully designed new construction offers modern living at its finest, high-end quality features:Elegant Open Concept Layout: Enjoy a bright and airy living space with large windows that flood the home with natural light.Gourmet Kitchen: The chef-inspired kitchen features high-end stainless steel appliances, quartz countertops,and ample storage, perfect for culinary enthusiasts. Two Separate Suites: Ideal for extended family or rental income, the two fully equipped suites offer privacy and comfort, each with their own entrance.Minutes away to Kensington Square shopping centre, Burnaby North High school, parks, golf, and easy access to transit.
Rooms
- TypeLevelDimensionsFlooring
- Living roomMain15' x 15'Other
- Dining roomMain12' x 15'Other
- KitchenMain14' 2" x 18' 6"Other
- Wok KitchenMain6' x 10'Other
- Family roomMain15' 8" x 14'Other
- BedroomMain9' 8" x 8' 9.6"Other
- FoyerMain6' 8" x 9' 6.9"Other
- Primary bedroomAbove15' 3" x 15'Other
- Walk-In ClosetAbove9' x 7'Other
- BedroomAbove15' x 11' 3.9"Other
- Walk-In ClosetAbove4' 11" x 4' 8"Other
- BedroomAbove11' 9.6" x 12' 9.6"Other
- Walk-In ClosetAbove3' 6" x 7'Other
- Recreation RoomBasement20' 3.9" x 18' 9"Other
- Living roomBasement13' 3.9" x 17' 3"Other
- BedroomBasement7' 6" x 10' 3"Other
- Living roomBasement11' 9.6" x 15' 6"Other
- KitchenBasement8' x 15' 6"Other
- BedroomBasement10' 2" x 11'Other
- BedroomBasement11' 3" x 11'Other
- Living roomBelow10' x 8'Other
- KitchenBelow10' x 6'Other
- BedroomBelow9' x 8'Other
Listing Agents
Request More Information
Request More Information
Location
6708 Winch Street, Burnaby, British Columbia, V5B 4K2 Canada
Around this property
Information about the area within a 5-minute walk of this property.
Request Neighbourhood Information
Learn more about the neighbourhood and amenities around this home
Request NowPayment Calculator
- $
- %$
- %
- Principal and Interest 0
- Property Taxes 0
- Strata / Condo Fees 0

