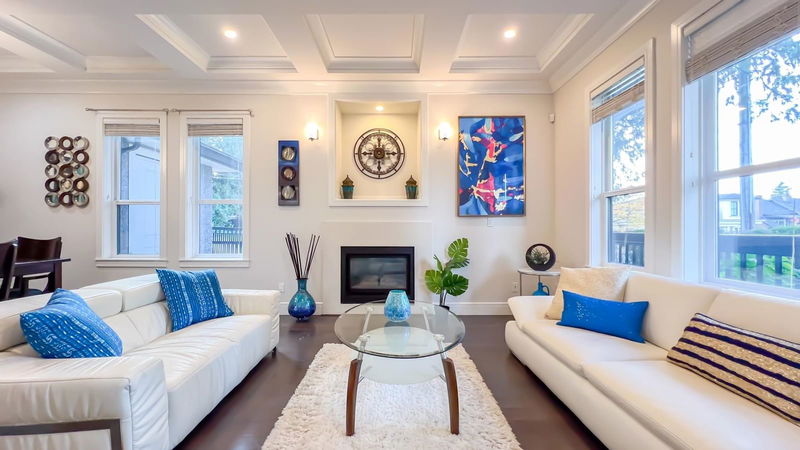Key Facts
- MLS® #: R2945662
- Property ID: SIRC2210652
- Property Type: Residential, Single Family Detached
- Living Space: 4,541 sq.ft.
- Lot Size: 0.17 ac
- Year Built: 2011
- Bedrooms: 6
- Bathrooms: 5+1
- Parking Spaces: 5
- Listed By:
- Sutton Centre Realty
Property Description
LUXURIOUS 4541sf Custom Built Home in Prestigious BUCKINGHAM HEIGHTS, on a 7500sf corner lot. Exquisite home features 6 beds, 6 baths w/top quality finishings & workmanship. A Grand Foyer leads to a Formal Living Room w/ 9’ Coffered Ceilings, Crown Molding & HW Flooring throughout. Gourmet Kitchen w/Huge Island & Professional Grade appliances overlooks a cozy family room w/gas FP & covered back deck, a Den/Bdrm completes the Main. Upper Lvl hosts 4 Bdrms w/ spa like ensuite w/ Steam Bath in the Primary. Lower Lvl features; Home Theatre/ Games Room w/ Wet Bar, plus additional 2 bdrm Nanny's Quarter w/ separate entrance. Additional Features incl; A/C, Radiant Heat, Security System & more. Just steps from Buckingham Elementary, Deer Lake, Metrotown & access to Hwy.Open House Sun Dec 22 2-4pm
Rooms
- TypeLevelDimensionsFlooring
- Primary bedroomAbove21' 6" x 18' 6"Other
- BedroomAbove13' 8" x 15' 8"Other
- BedroomAbove12' 5" x 13' 9"Other
- BedroomAbove12' 3.9" x 12' 6.9"Other
- DenAbove8' 5" x 6' 11"Other
- Walk-In ClosetAbove4' 6" x 5' 9.6"Other
- Media / EntertainmentBelow24' 2" x 17' 3.9"Other
- Exercise RoomBelow13' 3" x 14' 3.9"Other
- Living roomBelow10' 9.6" x 10' 9.9"Other
- Living roomMain15' 9" x 14' 3.9"Other
- KitchenBelow5' 8" x 10' 3.9"Other
- BedroomBelow10' 3.9" x 10' 3.9"Other
- BedroomBelow9' 11" x 10' 9.6"Other
- Dining roomMain14' 3" x 9' 5"Other
- KitchenMain20' 2" x 19' 8"Other
- Family roomMain14' 6" x 16' 6"Other
- Eating AreaMain11' 8" x 14' 3.9"Other
- DenMain14' 8" x 12' 5"Other
- Laundry roomMain7' 5" x 10' 9"Other
- FoyerMain9' 9" x 13' 9"Other
Listing Agents
Request More Information
Request More Information
Location
7418 Stanley Street, Burnaby, British Columbia, V5E 3Z7 Canada
Around this property
Information about the area within a 5-minute walk of this property.
Request Neighbourhood Information
Learn more about the neighbourhood and amenities around this home
Request NowPayment Calculator
- $
- %$
- %
- Principal and Interest 0
- Property Taxes 0
- Strata / Condo Fees 0

