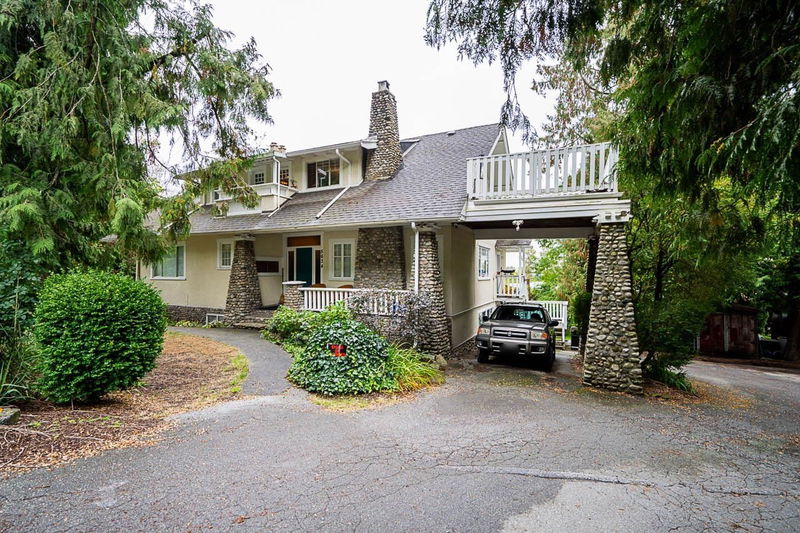Key Facts
- MLS® #: R2950357
- Property ID: SIRC2207375
- Property Type: Residential, Other
- Living Space: 4,560 sq.ft.
- Lot Size: 0.39 ac
- Year Built: 9999
- Bedrooms: 6
- Bathrooms: 6
- Parking Spaces: 6
- Listed By:
- RE/MAX Crest Realty
Property Description
Attention Investors! PRIME South Burnaby Investment Opportunity! This expansive 17,160 sq ft lot (143 x 120) offers incredible potential, including future subdivision possibilities. The property features a spacious home with 6 separate suites, providing an excellent opportunity for income generation or accommodating extended family with privacy and independence. Hot water heating for efficient comfort. Ample open parking. Convenient location, just minutes from Byrne Creek, Market Crossing Shopping, and the Fraser River, perfect for nature lovers and pet owners. Close to Riverway Golf Course and accessible public bus transit. School Catchment: Glenwood Elementary (K-7) and Burnaby South Secondary. Only a 10-minute drive to Metrotown and Crystal Mall, with easy access to Vancouver and YVR.
Rooms
- TypeLevelDimensionsFlooring
- Living roomAbove8' 2" x 15' 6"Other
- KitchenAbove7' 9" x 13' 8"Other
- BedroomAbove10' 3" x 13' 3"Other
- Living roomAbove12' 3" x 13' 2"Other
- KitchenAbove7' 9" x 11' 9"Other
- BedroomAbove9' 9.6" x 13' 9.9"Other
- StorageAbove5' 2" x 9' 3"Other
- Living roomBelow13' 3" x 14' 9.6"Other
- KitchenBelow9' 9" x 12' 11"Other
- BedroomBelow8' 3.9" x 11' 3"Other
- Living roomMain11' 9.6" x 19' 2"Other
- Living roomBelow10' 9.6" x 14' 2"Other
- Dining roomBasement7' 11" x 14' 2"Other
- KitchenBelow7' 9.9" x 9' 5"Other
- BedroomBelow13' 3.9" x 16' 5"Other
- Laundry roomBasement11' 2" x 14' 2"Other
- WorkshopBasement6' 2" x 7' 3.9"Other
- UtilityBasement4' 11" x 6' 2"Other
- UtilityBasement6' 8" x 13' 3.9"Other
- StorageBasement6' 9" x 11' 5"Other
- KitchenMain7' 6.9" x 12' 9.6"Other
- BedroomMain9' 3.9" x 12'Other
- StorageMain5' x 5' 3"Other
- Living roomMain14' 8" x 18' 3.9"Other
- KitchenMain7' 11" x 11' 9.6"Other
- BedroomMain9' 3" x 12'Other
- Laundry roomMain2' 9.9" x 3' 5"Other
- FoyerMain8' 2" x 11' 6"Other
Listing Agents
Request More Information
Request More Information
Location
5634 Marine Drive, Burnaby, British Columbia, V5J 3G8 Canada
Around this property
Information about the area within a 5-minute walk of this property.
Request Neighbourhood Information
Learn more about the neighbourhood and amenities around this home
Request NowPayment Calculator
- $
- %$
- %
- Principal and Interest 0
- Property Taxes 0
- Strata / Condo Fees 0

