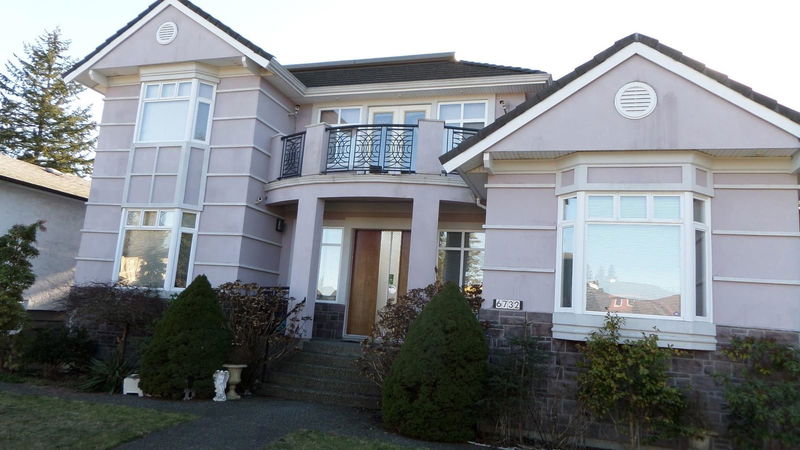Key Facts
- MLS® #: R2949694
- Property ID: SIRC2205741
- Property Type: Residential, Single Family Detached
- Living Space: 4,260 sq.ft.
- Lot Size: 7,672 sq.ft.
- Year Built: 1998
- Bedrooms: 5+2
- Bathrooms: 4
- Parking Spaces: 3
- Listed By:
- Sutton Maple Pacific Realty
Property Description
This 4200 sf is in a quiet neighborhood of Burnaby South, Upper Deer Lake area, has total of 7 bedrooms, 5 bathrooms. 3 levels. Main level is 1 bedroom, 1 bathroom, 1 office, living room, dining room, kitchen, Wok kitchen, solarium. Lower level is 2 bedrooms, 1 bathroom, recreational room. Upper floor is 4 bedrooms, 3 bathrooms Backyard is play ground, big enough for floor hockey, basket ball. Minute walk to Elementary School, bus stop, Edmond Station, Highgate business area. Perfect for investment property or self used property.
Rooms
- TypeLevelDimensionsFlooring
- Living roomMain14' x 13'Other
- Dining roomMain12' x 12'Other
- KitchenMain14' x 13'Other
- Family roomMain14' x 13'Other
- Wok KitchenMain9' x 5' 6"Other
- Home officeMain13' x 12' 6"Other
- Solarium/SunroomMain13' x 11'Other
- BedroomMain13' x 12'Other
- Primary bedroomAbove13' x 12'Other
- Walk-In ClosetAbove11' x 6' 6"Other
- BedroomAbove13' x 12'Other
- BedroomAbove13' x 10'Other
- BedroomAbove13' x 10'Other
- Recreation RoomBasement18' 6" x 13'Other
- BedroomBasement16' x 12'Other
- BedroomBasement12' 6" x 10'Other
- Laundry roomBasement12' x 8'Other
Listing Agents
Request More Information
Request More Information
Location
6732 Burns Street, Burnaby, British Columbia, V5E 1T4 Canada
Around this property
Information about the area within a 5-minute walk of this property.
Request Neighbourhood Information
Learn more about the neighbourhood and amenities around this home
Request NowPayment Calculator
- $
- %$
- %
- Principal and Interest 0
- Property Taxes 0
- Strata / Condo Fees 0

