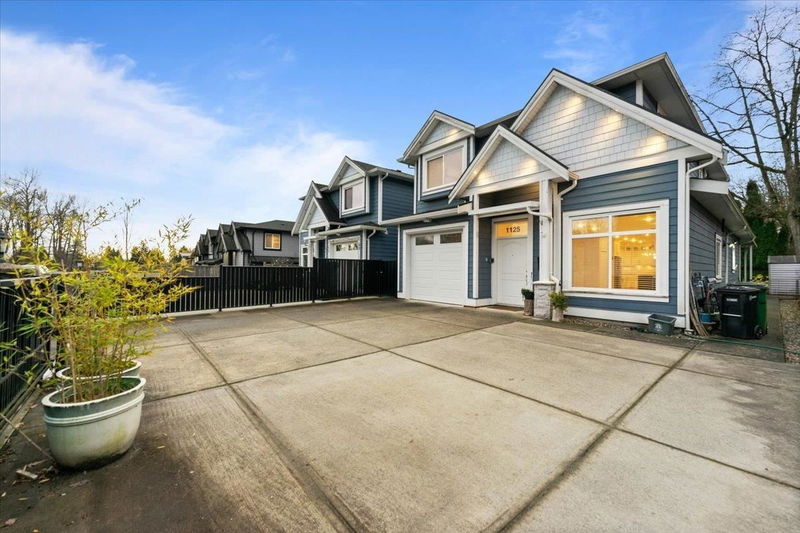Key Facts
- MLS® #: R2949745
- Property ID: SIRC2205698
- Property Type: Residential, Townhouse
- Living Space: 2,242 sq.ft.
- Year Built: 2014
- Bedrooms: 4
- Bathrooms: 3+1
- Parking Spaces: 3
- Listed By:
- Grand Central Realty
Property Description
Welcome to your next home!This half duplex features an open-concept layout seamlessly connecting the chef’s kitchen, dining area, and living room—perfect for modern living and entertaining. Adjacent to the kitchen is a versatile bonus space, offering excellent potential for a rental or in-law suite.Upstairs, you’ll find 3 generously sized bedrooms and a charming solarium, providing a cozy retreat for relaxation or creative pursuits. The property is equipped with radiant heating and air conditioning, ensuring year-round comfort. Situated in an unbeatable location, this home is just a 5-minute drive to Simon Fraser University and Burnaby North Secondary School, with a variety of amenities and conveniences nearby. Don’t miss out, schedule a viewing today!
Rooms
- TypeLevelDimensionsFlooring
- Primary bedroomAbove15' 9.6" x 10' 6.9"Other
- Walk-In ClosetAbove6' 9" x 5' 3"Other
- Living roomMain17' 8" x 14' 5"Other
- DenMain10' 9.6" x 15' 6"Other
- KitchenMain19' 8" x 15' 6"Other
- DenMain10' 2" x 9' 9.6"Other
- BedroomMain6' 8" x 9' 11"Other
- Recreation RoomMain9' 6.9" x 19' 8"Other
- Solarium/SunroomAbove15' 9.6" x 11' 9"Other
- BedroomAbove10' 11" x 9' 11"Other
- BedroomAbove12' 2" x 10' 6.9"Other
Listing Agents
Request More Information
Request More Information
Location
1125 Yorston Court, Burnaby, British Columbia, V5A 2T8 Canada
Around this property
Information about the area within a 5-minute walk of this property.
Request Neighbourhood Information
Learn more about the neighbourhood and amenities around this home
Request NowPayment Calculator
- $
- %$
- %
- Principal and Interest 0
- Property Taxes 0
- Strata / Condo Fees 0

