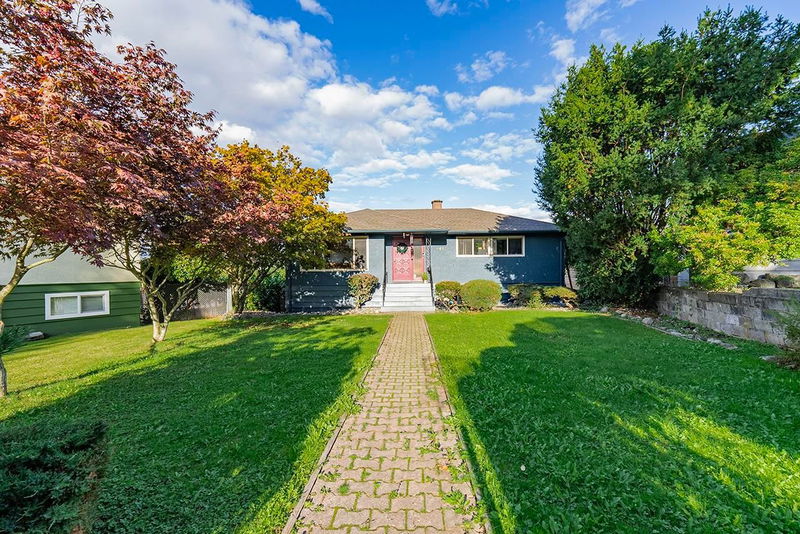Key Facts
- MLS® #: R2949294
- Property ID: SIRC2204100
- Property Type: Residential, Single Family Detached
- Living Space: 2,079 sq.ft.
- Lot Size: 0.15 ac
- Year Built: 1956
- Bedrooms: 5
- Bathrooms: 2
- Parking Spaces: 4
- Listed By:
- LeHomes Realty Premier
Property Description
Don't miss the opportunity to own your dream home in Forest Glen! This lately updated 5 bedrooms, 2 bathrooms boasts a bright layout, new windows, original hardwood floors, granite countertops, and new appliances. Enjoy the spacious deck with awning, carport, and EV charger. Below floor renovated in 2019. Updates include roof (2018), exterior paint (2021), and NEMA 14-50 charger (2021). Ideal location in a quiet cul-de-sac with lane access, private backyard, and mountain views. School catchments: Chaffey-Burke Elementary & Moscrop Secondary. Great location and just a few minutes to the shopping centres!!!
Rooms
- TypeLevelDimensionsFlooring
- Family roomBelow13' 11" x 14' 11"Other
- OtherBelow3' 8" x 8' 9.9"Other
- StorageBelow10' 5" x 7' 6.9"Other
- OtherBelow7' 5" x 7' 9"Other
- KitchenBelow10' 5" x 10' 5"Other
- Primary bedroomMain10' 5" x 14' 2"Other
- BedroomMain9' 6" x 11' 3.9"Other
- BedroomMain9' 6" x 9' 9.6"Other
- Dining roomMain7' 5" x 9' 3"Other
- Living roomMain15' 5" x 18' 2"Other
- KitchenMain10' 5" x 12' 9.9"Other
- BedroomBelow11' 6.9" x 12' 3"Other
- Walk-In ClosetBelow6' 3.9" x 5' 11"Other
- BedroomBelow11' 6.9" x 11' 9.9"Other
Listing Agents
Request More Information
Request More Information
Location
4667 Charlotte Court, Burnaby, British Columbia, V5G 2V1 Canada
Around this property
Information about the area within a 5-minute walk of this property.
Request Neighbourhood Information
Learn more about the neighbourhood and amenities around this home
Request NowPayment Calculator
- $
- %$
- %
- Principal and Interest 0
- Property Taxes 0
- Strata / Condo Fees 0

