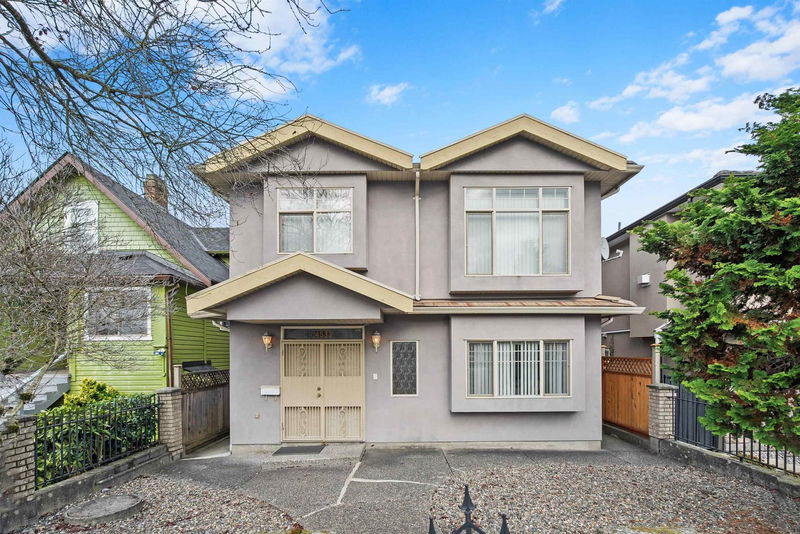Key Facts
- MLS® #: R2948968
- Property ID: SIRC2201944
- Property Type: Residential, Single Family Detached
- Living Space: 2,244 sq.ft.
- Lot Size: 0.09 ac
- Year Built: 2002
- Bedrooms: 6
- Bathrooms: 4
- Parking Spaces: 4
- Listed By:
- Century 21 In Town Realty
Property Description
Welcome to Capitol Hill steps to this very clean, newer south-facing 6-bedroom, 4-bathroom, 2244 square foot home with 3-bedroom, 2-bathroom on the main floor, and two separate entry, walk out in-law suites below with double garage and low maintenance yard. Convenient location to SFU, Eileen Dailly Recreation Centre & Pool; Confederation Park; Safeway; Highway One; and ideally located in The Heights with over 300 diverse shops and services.
Rooms
- TypeLevelDimensionsFlooring
- BedroomBelow9' 3" x 11' 9.6"Other
- BedroomBelow9' 3" x 9' 6"Other
- Living roomBelow10' x 12' 9"Other
- KitchenBelow6' 6" x 12' 9"Other
- BedroomBelow8' 3.9" x 11' 9.9"Other
- Living roomMain11' 3" x 13' 9.9"Other
- Dining roomMain9' 3.9" x 13' 5"Other
- KitchenMain10' x 10' 6"Other
- Eating AreaMain10' x 10' 9.6"Other
- BedroomMain11' 11" x 13' 9.9"Other
- BedroomMain10' 3" x 10' 8"Other
- BedroomMain9' 6" x 11' 6"Other
- Living roomBelow10' x 12' 9"Other
- KitchenBelow6' 6" x 12' 9"Other
Listing Agents
Request More Information
Request More Information
Location
4533 Pender Street, Burnaby, British Columbia, V5C 2M9 Canada
Around this property
Information about the area within a 5-minute walk of this property.
Request Neighbourhood Information
Learn more about the neighbourhood and amenities around this home
Request NowPayment Calculator
- $
- %$
- %
- Principal and Interest 0
- Property Taxes 0
- Strata / Condo Fees 0

