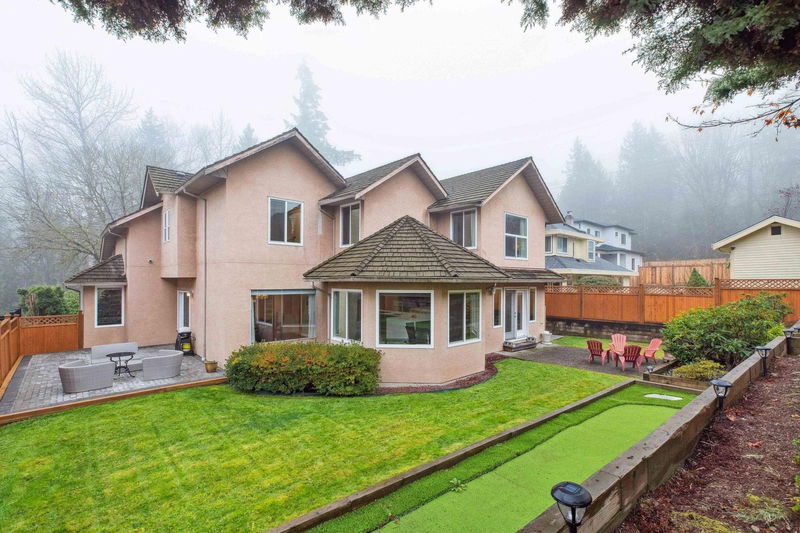Key Facts
- MLS® #: R2948862
- Property ID: SIRC2198437
- Property Type: Residential, Single Family Detached
- Living Space: 4,920 sq.ft.
- Lot Size: 0.19 ac
- Year Built: 1989
- Bedrooms: 5
- Bathrooms: 3+2
- Parking Spaces: 6
- Listed By:
- Promerita Realty Corp.
Property Description
Exceptional 8067 sqft private estate in Burnaby’s most desirable BURNABY LAKE neighborhood. This inviting 3 level home offers 5 beds, 5 baths, newly RENOVATED KITCHEN, office, vaulted ceiling media and rec room across 4920 sqft of spacious living perfect for families. Boasting architecturally elegant interiors, principal rooms are ideal for entertaining with gourmet kitchen, formal living and dining rooms providing a wonderful indoor-outdoor lifestyle with walk-out to patio & landscaped backyard. School catchments: Lakeview Elementary, Burnaby Central Secondary (AP program). Nestled on a quiet street across from a greenbelt, this property is along a bike route and just steps from Robert Burnaby Park, Deer Lake Park, Edmonds Community Centre, Highgate Village, transit & quick access to HWY1
Rooms
- TypeLevelDimensionsFlooring
- Walk-In ClosetAbove6' 9.9" x 8' 3"Other
- BedroomAbove12' 9.6" x 14' 6.9"Other
- BedroomAbove12' 9.6" x 13' 8"Other
- BedroomAbove16' 3.9" x 16' 9"Other
- Recreation RoomBasement17' 2" x 20' 3"Other
- UtilityBasement13' x 19' 11"Other
- Laundry roomBasement6' 5" x 8' 5"Other
- Home officeBasement10' 11" x 11' 3"Other
- FoyerMain8' 3.9" x 9' 5"Other
- Living roomMain19' x 21' 9.6"Other
- Dining roomMain12' 2" x 13' 3"Other
- KitchenMain12' 8" x 16'Other
- Eating AreaMain8' 9" x 17' 3"Other
- Family roomMain15' 3.9" x 20' 11"Other
- BedroomMain11' 8" x 12' 9.6"Other
- Media / EntertainmentAbove14' 11" x 18' 3.9"Other
- Primary bedroomAbove15' 6.9" x 17' 3.9"Other
Listing Agents
Request More Information
Request More Information
Location
8250 Lakefield Drive, Burnaby, British Columbia, V5E 4G7 Canada
Around this property
Information about the area within a 5-minute walk of this property.
Request Neighbourhood Information
Learn more about the neighbourhood and amenities around this home
Request NowPayment Calculator
- $
- %$
- %
- Principal and Interest 0
- Property Taxes 0
- Strata / Condo Fees 0

