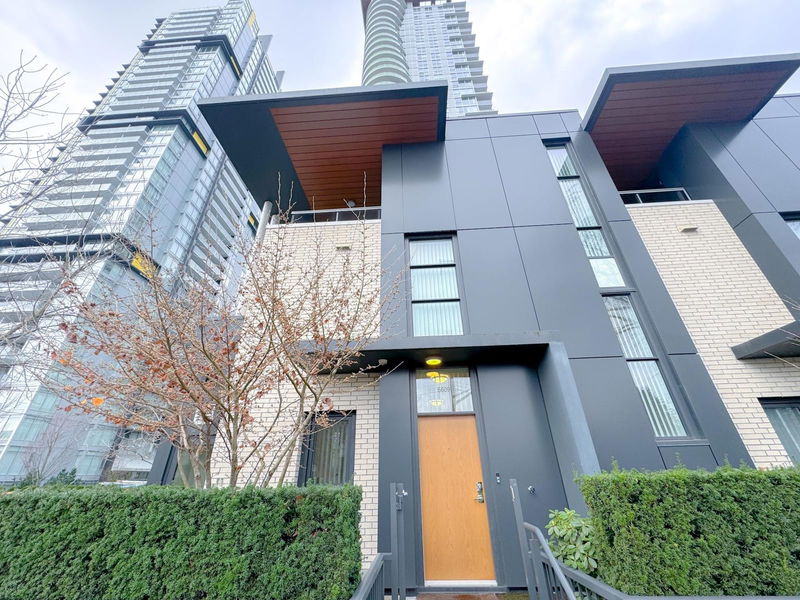Key Facts
- MLS® #: R2947304
- Property ID: SIRC2180827
- Property Type: Residential, Condo
- Living Space: 1,354 sq.ft.
- Year Built: 2018
- Bedrooms: 2
- Bathrooms: 2+1
- Parking Spaces: 2
- Listed By:
- Homeland Realty
Property Description
Concrete Corner townhome quality built by Polygon. Well kept and spacious (1354 SF) & bright 2 bedroom, 2.5 bath (2 ensuites) w/floor to ceiling windows & 9'3" ceilings on Main flr. Great for entertaining, with w/gourmet kitchen/lrg kitchen island & over 800 SF of ext patio & rooftop deck. The only unit with a stylish overhead arbor over the rooftop deck. Super location near Metrotown, Bonsor Recreation Centre, & Skytrain. Bonus: 2 parking spaces (Seller paid extra $) close distance to suite. There's plenty of storage inside the unit. Amenities include exercise centre, social lounge w/billiard table & games area, playground, garden, electric car charging area & pet wash bay (P4). Measurements approx, buyer to verify if deemed important. Schedule your showing today.
Rooms
- TypeLevelDimensionsFlooring
- Living roomMain12' 2" x 13' 5"Other
- Dining roomMain9' 5" x 9' 9"Other
- KitchenMain12' 5" x 14' 2"Other
- Primary bedroomAbove11' x 12' 8"Other
- BedroomAbove9' 11" x 12' 8"Other
- Walk-In ClosetAbove4' 5" x 5' 9"Other
- NookAbove4' 5" x 6'Other
- PatioMain19' 3" x 21' 6"Other
- PatioAbove18' 3" x 23' 8"Other
Listing Agents
Request More Information
Request More Information
Location
6609 Marlborough Avenue, Burnaby, British Columbia, V5H 0G7 Canada
Around this property
Information about the area within a 5-minute walk of this property.
Request Neighbourhood Information
Learn more about the neighbourhood and amenities around this home
Request NowPayment Calculator
- $
- %$
- %
- Principal and Interest 0
- Property Taxes 0
- Strata / Condo Fees 0

