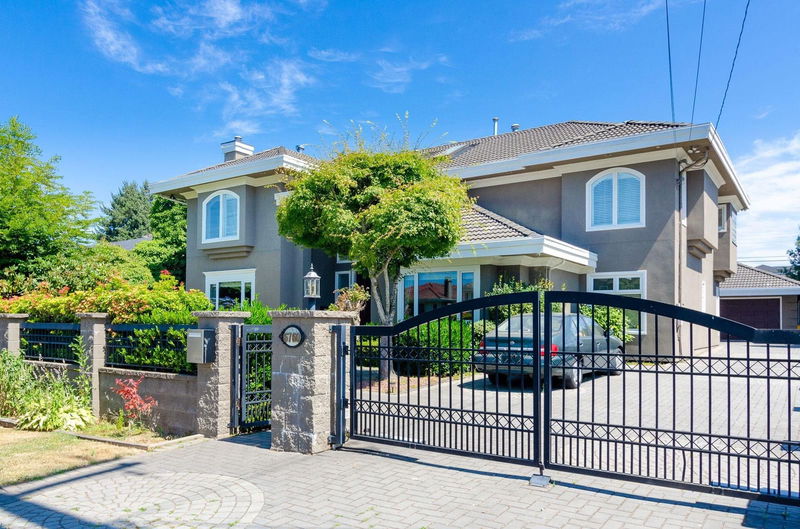Key Facts
- MLS® #: R2946941
- Property ID: SIRC2179822
- Property Type: Residential, Single Family Detached
- Living Space: 4,797 sq.ft.
- Lot Size: 0.23 ac
- Year Built: 1995
- Bedrooms: 6
- Bathrooms: 5+1
- Parking Spaces: 6
- Listed By:
- Multiple Realty Ltd.
Property Description
Well built; custom home! Home has great street appeal & is situated on a large 72' wide by 139' deep level lot. Open floor plan with open to below foyer which is open to living/dining room and den. Huge kitchen/eating area that leads out to a private patio & green space. Bright home w/many windows & 3 skylights. 4 bedrooms up. Newer kitchen shaker cupboards/over-head fan. Granite countertops. New washer/dryer. Excellent finishings w/oversized crown moldings, baseboards/ door casings & drywall detail. Hardwood floors throughout. HRV system for clean air. Many built-ins throughout home. Water filter system. New antique white ensuite cabinets & much more. Two seperate rental suite are good mortgage help. Do not miss out!
Rooms
- TypeLevelDimensionsFlooring
- Primary bedroomAbove18' x 19'Other
- BedroomAbove11' 5" x 15'Other
- BedroomAbove11' 5" x 12' 5"Other
- BedroomAbove11' 5" x 11' 5"Other
- StorageBasement15' 9.6" x 21'Other
- FoyerMain13' x 15'Other
- Living roomMain15' x 19'Other
- Home officeMain12' x 14'Other
- BedroomMain11' x 14'Other
- KitchenMain11' x 22'Other
- Dining roomMain11' x 12'Other
- Family roomMain12' x 15'Other
- KitchenMain4' x 9'Other
- BedroomMain9' 8" x 10'Other
Listing Agents
Request More Information
Request More Information
Location
6760 Brantford Avenue, Burnaby, British Columbia, V5E 2S1 Canada
Around this property
Information about the area within a 5-minute walk of this property.
Request Neighbourhood Information
Learn more about the neighbourhood and amenities around this home
Request NowPayment Calculator
- $
- %$
- %
- Principal and Interest 0
- Property Taxes 0
- Strata / Condo Fees 0

