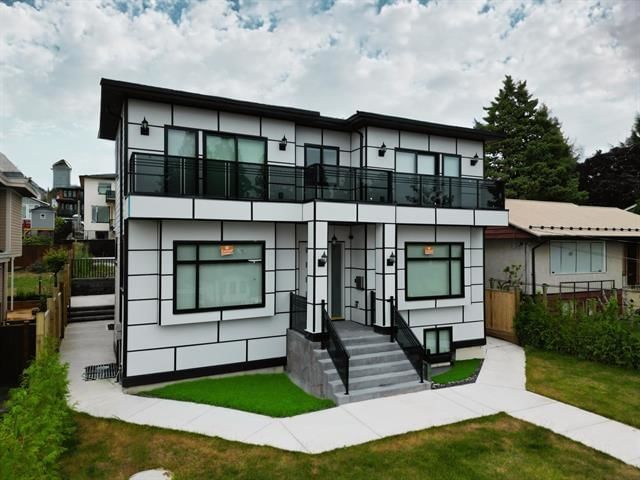Key Facts
- MLS® #: R2946311
- Property ID: SIRC2177089
- Property Type: Residential, Single Family Detached
- Living Space: 4,109 sq.ft.
- Lot Size: 0.15 ac
- Year Built: 2024
- Bedrooms: 6+2
- Bathrooms: 3+1
- Listed By:
- Nu Stream Realty Inc.
Property Description
Introducing a luxurious brand new build under construction, with completion slated for 2023. This magnificent property boasts breathtaking panoramic views and offers the perfect blend of comfort and elegance. This home features 8 bedrooms and 8 bathrooms, a theatre room, and a games room located on the lower level.Additionally, this property includes a 2 bedroom suite with separate laundry facilities, providing an excellent opportunity for potential rental income. Furthermore, the possibility of building a laneway home awaits upon city approval. The master bedroom is a true retreat, complete with a spacious walk-in closet, offering ample storage space for all of your wardrobe needs. Conveniently situated in a central location, this home provides easy access to a variety of amenities in.
Rooms
- TypeLevelDimensionsFlooring
- BedroomAbove14' 8" x 8' 3.9"Other
- BedroomAbove11' 9.9" x 11' 9"Other
- BedroomAbove11' 3.9" x 12' 3"Other
- PlayroomBelow14' 3.9" x 11' 9.6"Other
- BedroomBelow12' 5" x 8' 8"Other
- Media / EntertainmentBelow11' 8" x 18' 9"Other
- BedroomBasement8' 9.9" x 11' 5"Other
- BedroomBasement11' x 8' 9.6"Other
- KitchenBasement17' 3.9" x 11' 5"Other
- Living roomBasement17' 3.9" x 11' 5"Other
- OtherMain0' x 60'Other
- PatioBasement5' x 3'Other
- Living roomMain8' 6" x 15'Other
- Dining roomMain12' 2" x 11' 6"Other
- BedroomMain11' 8" x 9' 3.9"Other
- Wok KitchenMain5' 3.9" x 11' 9.9"Other
- KitchenMain15' 6.9" x 15'Other
- Family roomMain13' 8" x 15' 6"Other
- PatioMain4' 6" x 5'Other
- Primary bedroomAbove12' x 15'Other
Listing Agents
Request More Information
Request More Information
Location
4527 Clinton Street, Burnaby, British Columbia, V5J 2K6 Canada
Around this property
Information about the area within a 5-minute walk of this property.
Request Neighbourhood Information
Learn more about the neighbourhood and amenities around this home
Request NowPayment Calculator
- $
- %$
- %
- Principal and Interest 0
- Property Taxes 0
- Strata / Condo Fees 0

