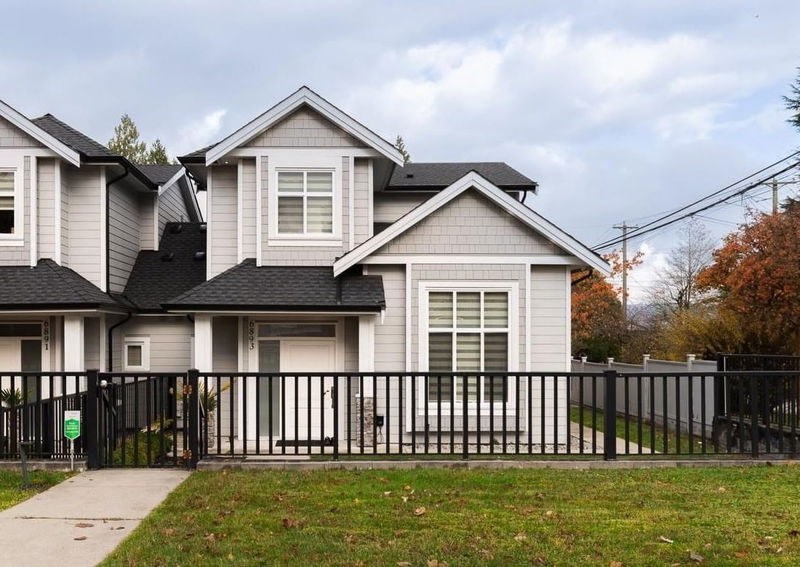Key Facts
- MLS® #: R2945803
- Property ID: SIRC2174031
- Property Type: Residential, Townhouse
- Living Space: 2,094 sq.ft.
- Year Built: 2018
- Bedrooms: 4
- Bathrooms: 3+1
- Parking Spaces: 1
- Listed By:
- Sutton Group-West Coast Realty
Property Description
Welcome to this Luxury 1/2 duplex on a large corner lot located in desirable Upper Deer Lake Burnaby! This 2094 sqft home is beautifully designed featuring 10ft ceilings on the main floor. The modern kitchen offers high end Jenn Air Stainless steel appliances including a gas cooktop, a large island perfect for entertaining. The open concept dining and living areas are enhanced double height ceilings allowing for an abundance of natural light. A flexible main floor bedroom with full bathroom as well as a 2 pce powder room add convenience. Upstairs, you'll find 3 spacious bedrooms with 2 bathrooms. Enjoy the large fenced private yard and composite patio. High quality finishings throughout, do not miss this one! Call today to schedule a private viewing. Open House Sunday November 24th 2-4 pm.
Rooms
- TypeLevelDimensionsFlooring
- Walk-In ClosetAbove4' 11" x 6'Other
- BedroomAbove9' 9.9" x 11' 8"Other
- BedroomAbove12' 5" x 9' 11"Other
- Living roomMain15' 3.9" x 13' 9"Other
- Dining roomMain7' 3.9" x 13' 9"Other
- KitchenMain12' 5" x 12' 3.9"Other
- Flex RoomMain10' 6" x 13' 9"Other
- Family roomMain13' 8" x 14' 2"Other
- BedroomMain9' 6.9" x 9' 6"Other
- FoyerMain6' x 8' 2"Other
- Laundry roomMain6' 6.9" x 12' 3.9"Other
- Primary bedroomAbove13' 9.6" x 11' 9.9"Other
Listing Agents
Request More Information
Request More Information
Location
6893 Burns Street, Burnaby, British Columbia, V5E 1T5 Canada
Around this property
Information about the area within a 5-minute walk of this property.
Request Neighbourhood Information
Learn more about the neighbourhood and amenities around this home
Request NowPayment Calculator
- $
- %$
- %
- Principal and Interest 0
- Property Taxes 0
- Strata / Condo Fees 0

