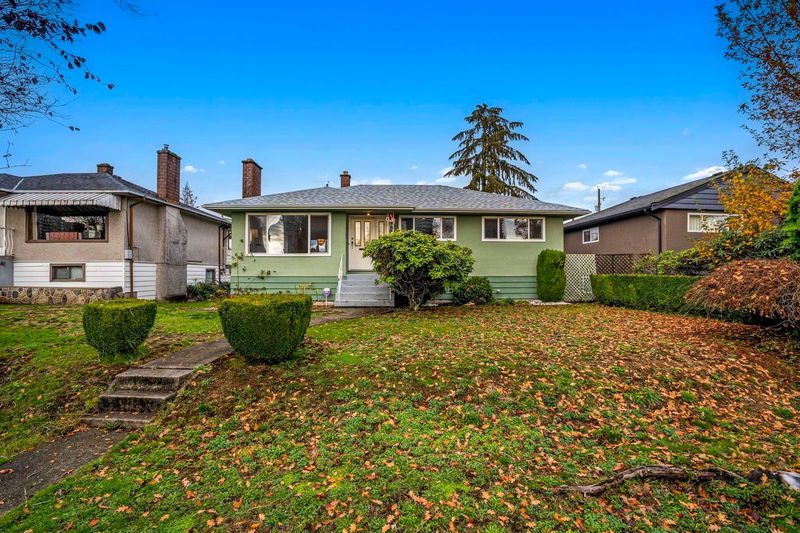Key Facts
- MLS® #: R2944439
- Property ID: SIRC2168282
- Property Type: Residential, Single Family Detached
- Living Space: 2,412 sq.ft.
- Lot Size: 0.15 ac
- Year Built: 1955
- Bedrooms: 3
- Bathrooms: 2
- Parking Spaces: 3
- Listed By:
- Sutton Group-West Coast Realty
Property Description
Well maintained family home sits on a 52'x122' lot in Burnaby's sought after Brentwood Park Neighbourhood. This well built 3 bedr 2 bath home offers 2,350 sq ft of living space, featuring a spacious open concept basement with separate entrance and potential for renovation ideas. This property also has lane access with a single detached garage/carport. Located on the high side of the street enjoy the views of Brentwood Town Centre skyline. Situated just a short walk from all the vibrant restaurants/shops of Brentwood Town Centre, Skytrain and transit options. schools and numerous parks and trails, this property offers exceptional convenience. Located in 800M Tier of Brentwood Town Centre TOD area, R1 Zoning.
Rooms
- TypeLevelDimensionsFlooring
- Laundry roomBasement6' 6.9" x 8' 6"Other
- WorkshopBasement12' 9" x 18' 11"Other
- Family roomBasement11' 6.9" x 14' 9"Other
- FoyerMain3' 6.9" x 5' 3"Other
- Living roomMain17' 9" x 12' 9"Other
- Dining roomMain9' 8" x 11' 6.9"Other
- KitchenMain9' 9.6" x 14'Other
- BedroomMain8' 9" x 11' 2"Other
- BedroomMain8' 9.9" x 11'Other
- Primary bedroomMain11' 2" x 12' 2"Other
- DenBasement12' 6" x 13' 2"Other
- Recreation RoomBasement12' 9.6" x 19' 9"Other
Listing Agents
Request More Information
Request More Information
Location
4547 Midlawn Drive, Burnaby, British Columbia, V5C 3P2 Canada
Around this property
Information about the area within a 5-minute walk of this property.
Request Neighbourhood Information
Learn more about the neighbourhood and amenities around this home
Request NowPayment Calculator
- $
- %$
- %
- Principal and Interest 0
- Property Taxes 0
- Strata / Condo Fees 0

