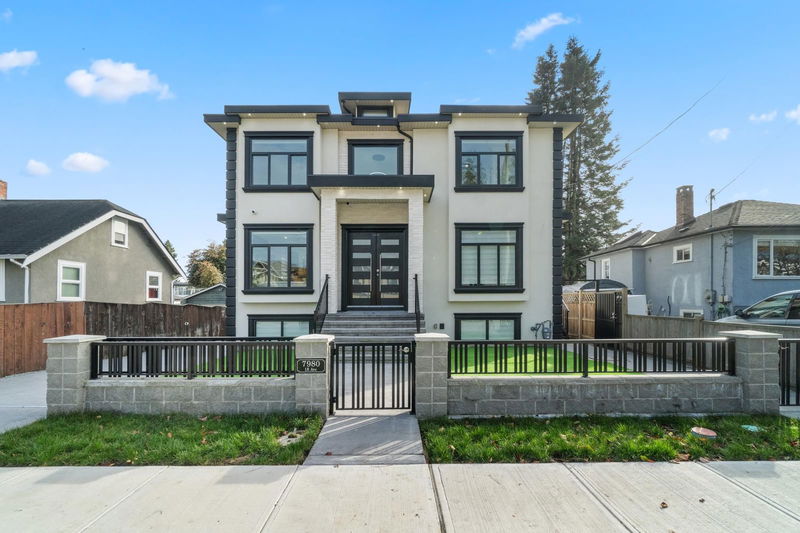Key Facts
- MLS® #: R2943305
- Property ID: SIRC2167023
- Property Type: Residential, Single Family Detached
- Living Space: 4,153 sq.ft.
- Lot Size: 0.14 ac
- Year Built: 2023
- Bedrooms: 5+5
- Bathrooms: 8+1
- Parking Spaces: 7
- Listed By:
- Keller Williams Ocean Realty
Property Description
Welcome to this custom built, 10 bed/8.5bath home built in 2023. The home has been meticulously kept with many of the rooms and appliances being completely unused. The home is open concept, stainless steel appliances, wok kitchen, radiant heating, air condition, security system, drive way gate and 2-5-10 year new home warranty! The home is optimally designed by an experienced builder, no space is wasted and has allowed for a lane to the detached garage. NO GST. Suite(s) are providing great rental potential.
Rooms
- TypeLevelDimensionsFlooring
- KitchenMain13' 3.9" x 14' 9"Other
- Family roomMain14' 3.9" x 20' 9.6"Other
- Living roomMain22' 9.9" x 14' 9"Other
- BedroomMain9' 3.9" x 12' 9.6"Other
- PlayroomMain11' 8" x 14' 5"Other
- FoyerMain6' x 8' 6"Other
- PatioMain12' 2" x 17' 9"Other
- BedroomAbove10' 8" x 11' 5"Other
- Primary bedroomAbove14' 8" x 12' 2"Other
- BedroomAbove10' 8" x 9' 3.9"Other
- Recreation RoomBasement9' x 8' 11"Other
- BedroomAbove10' 6" x 10' 9.6"Other
- PatioAbove7' 2" x 7'Other
- KitchenBasement12' 2" x 17' 9"Other
- BedroomBasement9' x 8' 11"Other
- BedroomBasement9' x 8' 11"Other
- BedroomBasement10' 3.9" x 9' 9.6"Other
- BedroomBasement10' 2" x 10' 6.9"Other
- BedroomBasement9' 6" x 9' 9.6"Other
- PatioBasement8' 9.9" x 14' 8"Other
- Wok KitchenMain5' x 10' 9"Other
Listing Agents
Request More Information
Request More Information
Location
7980 15th Avenue, Burnaby, British Columbia, V3N 1X1 Canada
Around this property
Information about the area within a 5-minute walk of this property.
Request Neighbourhood Information
Learn more about the neighbourhood and amenities around this home
Request NowPayment Calculator
- $
- %$
- %
- Principal and Interest 0
- Property Taxes 0
- Strata / Condo Fees 0

