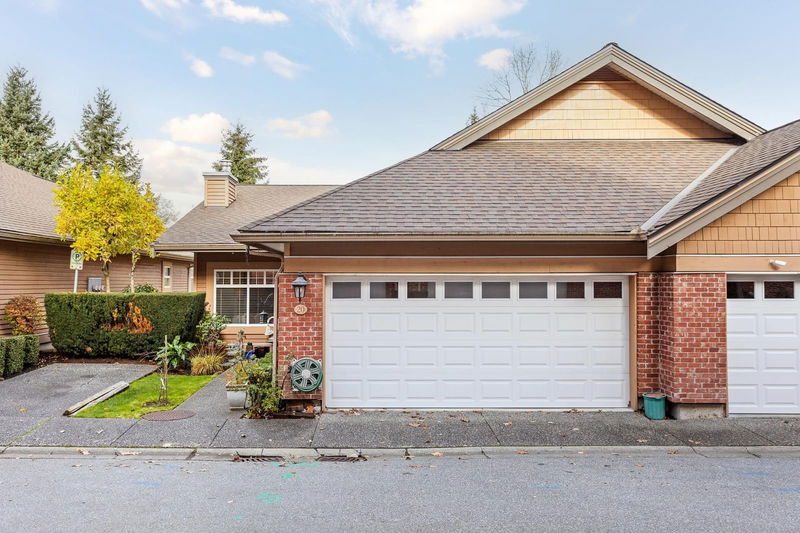Key Facts
- MLS® #: R2944079
- Property ID: SIRC2166893
- Property Type: Residential, Condo
- Living Space: 3,937 sq.ft.
- Year Built: 1997
- Bedrooms: 3+1
- Bathrooms: 2+2
- Parking Spaces: 2
- Listed By:
- Royal LePage Elite West
Property Description
Located in the sought-after Hartlands complex in South Burnaby and backing onto Deer Lake Park, this expansive home spans nearly 4,000 sqft with ideal space for family living. The main floor features a mix of tile and hardwood flooring, and a primary bedroom with a full ensuite, offering comfort and convenience. The middle floor includes two large bedrooms, and rec room, while the basement provides a fourth bedroom, a spacious office, and an additional rec room, perfect for extra privacy or entertaining. With a bathroom on each floor, this 4-bedroom, 3-bathroom home combines practicality with style. Enjoy a double-car garage, greenbelt views, and easy access to shopping and main traffic routes.
Rooms
- TypeLevelDimensionsFlooring
- UtilityBelow6' 9.6" x 12'Other
- Recreation RoomBasement25' 11" x 20' 6"Other
- Home officeBasement15' 8" x 12' 11"Other
- StorageBasement10' 9" x 12'Other
- BedroomBasement14' 6.9" x 11' 3"Other
- Living roomMain16' x 13' 9.6"Other
- KitchenMain11' 8" x 12'Other
- Family roomMain11' 11" x 15' 9.9"Other
- Dining roomMain9' 6.9" x 12' 6"Other
- Primary bedroomMain13' 11" x 13' 5"Other
- Recreation RoomBelow25' 9.9" x 16' 6"Other
- BedroomBelow15' 5" x 12'Other
- BedroomBelow15' 5" x 13' 9"Other
- Laundry roomBelow7' x 12'Other
Listing Agents
Request More Information
Request More Information
Location
5201 Oakmount Crescent #20, Burnaby, British Columbia, V5H 4S8 Canada
Around this property
Information about the area within a 5-minute walk of this property.
Request Neighbourhood Information
Learn more about the neighbourhood and amenities around this home
Request NowPayment Calculator
- $
- %$
- %
- Principal and Interest 0
- Property Taxes 0
- Strata / Condo Fees 0

