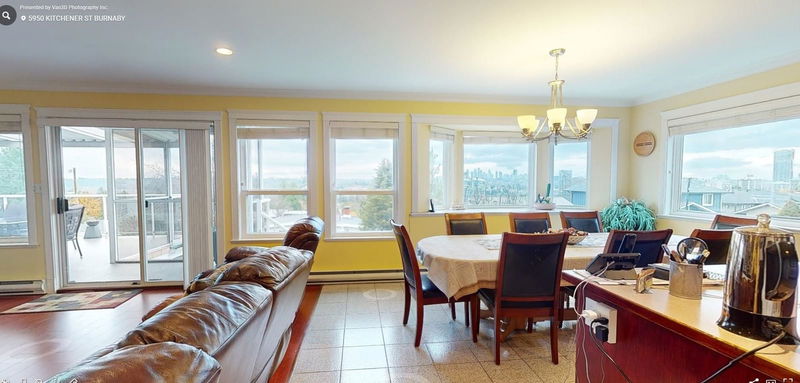Key Facts
- MLS® #: R2943635
- Property ID: SIRC2165447
- Property Type: Residential, Single Family Detached
- Living Space: 3,912 sq.ft.
- Lot Size: 0.17 ac
- Year Built: 1958
- Bedrooms: 3+4
- Bathrooms: 4
- Parking Spaces: 4
- Listed By:
- Oakwyn Realty Encore
Property Description
Wow!! Absolutely prime 3700 sf totally renovated and lovingly maintained by owner(renowned European, 'Street of Dreams' builder!!) N.Bby's most desired block on the crest of the hill--180 degree views from Bby Mtn.to Metrotown!! Over 1900 sf on the main, open plan with elegant formal livrm & dinrm, extensive crown mouldings. Gourmet open kitchen with view and large eating area. View from grand Master bdrm with full Ensuite. Huge covered deck. The bsmt. has a rec.rm for the owner and TWO x 2 bdrm suites. Open Sat Nov 16 & Sun Nov 17 12-4pm.
Rooms
- TypeLevelDimensionsFlooring
- KitchenBasement12' x 11' 9.9"Other
- Living roomBasement12' 8" x 12' 3"Other
- BedroomBasement11' 6.9" x 8' 9"Other
- BedroomBasement8' 9.9" x 14' 9.9"Other
- KitchenBasement7' 3.9" x 7'Other
- Living roomBasement12' 8" x 12' 3"Other
- BedroomBasement10' 11" x 11' 6.9"Other
- BedroomBasement10' 11" x 9' 5"Other
- Living roomMain14' x 22' 6"Other
- Dining roomMain10' 3" x 9' 9.6"Other
- BedroomMain11' 9.9" x 11' 9.9"Other
- BedroomMain8' 11" x 11' 9.9"Other
- Primary bedroomMain12' 11" x 16' 9"Other
- Family roomMain12' x 19' 11"Other
- KitchenMain16' 3.9" x 10' 9.6"Other
- Eating AreaMain16' 3.9" x 11' 11"Other
- Family roomBasement12' 5" x 19' 11"Other
Listing Agents
Request More Information
Request More Information
Location
5950 Kitchener Street, Burnaby, British Columbia, V5B 2J2 Canada
Around this property
Information about the area within a 5-minute walk of this property.
Request Neighbourhood Information
Learn more about the neighbourhood and amenities around this home
Request NowPayment Calculator
- $
- %$
- %
- Principal and Interest 0
- Property Taxes 0
- Strata / Condo Fees 0

