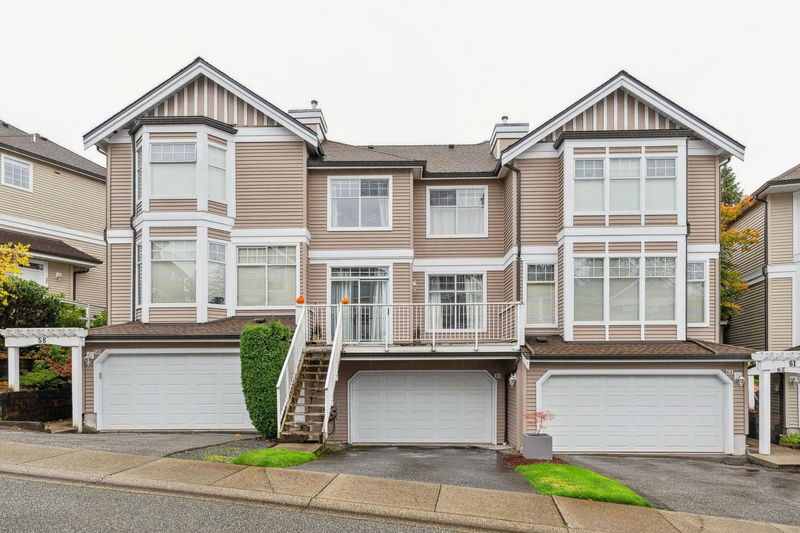Key Facts
- MLS® #: R2943168
- Property ID: SIRC2163598
- Property Type: Residential, Condo
- Living Space: 1,831 sq.ft.
- Year Built: 1994
- Bedrooms: 4
- Bathrooms: 2+1
- Parking Spaces: 4
- Listed By:
- Royal LePage West Real Estate Services
Property Description
RARELY AVAILABLE townhome in the highly sought-after HEATHERCREST complex, built by renowned developer POLYGON. This spacious 1,800+ SF, 3-level home offers a well-designed layout with expansive living areas, including a family room/eating area that open onto your private patio. Upstairs, you'll find 3 generously sized bedrooms, including a master suite with ensuite/walk-in closet. Enjoy the convenience of a double car garage with ample storage. The wide open-concept design makes it feel like a DETACHED home. The only complex in Oaklands with an outdoor pool/hot tub, all nestled within a tranquil greenbelt. Conveniently located steps from the bus stop, Deer Lake Park, and just minutes to Metrotown, Crystal Mall, T&T, schools, library, and community centre. OPEN SUN 2-4PM.
Rooms
- TypeLevelDimensionsFlooring
- BedroomAbove9' 3.9" x 11'Other
- BedroomBelow12' 2" x 12' 3.9"Other
- FoyerMain5' 11" x 7' 9.6"Other
- Living roomMain13' 3.9" x 15' 9.6"Other
- KitchenMain8' 9.6" x 10' 5"Other
- Eating AreaMain8' 6" x 9' 5"Other
- Dining roomMain8' 5" x 11' 8"Other
- Family roomMain11' 9.6" x 13' 9.9"Other
- Primary bedroomAbove12' 11" x 13' 3.9"Other
- Walk-In ClosetAbove4' 9" x 5' 9.9"Other
- BedroomAbove9' 3.9" x 12' 3"Other
Listing Agents
Request More Information
Request More Information
Location
5950 Oakdale Road #43, Burnaby, British Columbia, V5H 4R5 Canada
Around this property
Information about the area within a 5-minute walk of this property.
Request Neighbourhood Information
Learn more about the neighbourhood and amenities around this home
Request NowPayment Calculator
- $
- %$
- %
- Principal and Interest 0
- Property Taxes 0
- Strata / Condo Fees 0

