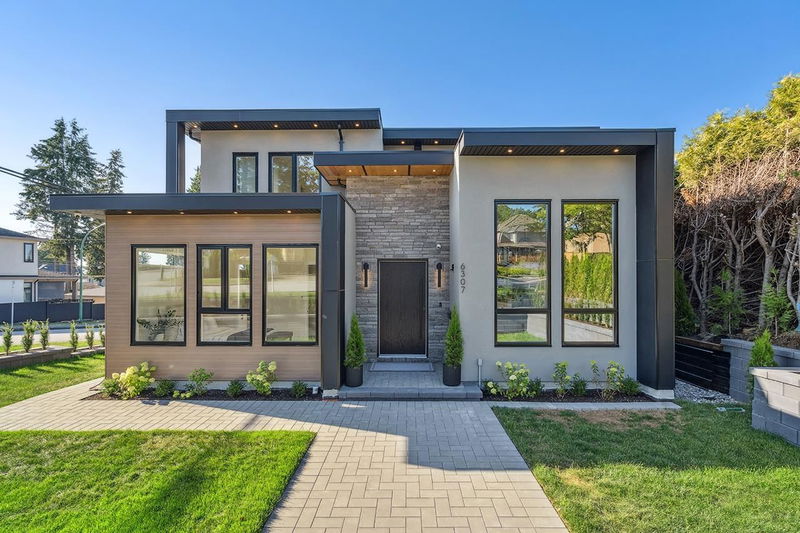Key Facts
- MLS® #: R2942695
- Property ID: SIRC2160442
- Property Type: Residential, Single Family Detached
- Living Space: 4,271 sq.ft.
- Lot Size: 0.15 ac
- Year Built: 2024
- Bedrooms: 7
- Bathrooms: 6+1
- Parking Spaces: 4
- Listed By:
- Sutton Group-West Coast Realty
Property Description
This stunning custom home in Upper Deer Lake offers breathtaking mountain and city views. Brand new and quality-built, this luxurious three level residence spans 4,271 sqft. It features an expansive gourmet kitchen with built in Fisher & Paykel appliances and with a large wok kitchen. The home includes a convenient master suite/office on the main floor, along with a second master suite upstairs, totaling 4 bedrooms. Additional living spaces include a legal 2 bedroom suite as a mortgage helper and large recreation room area with guest bedroom and full bath. Modern comforts such as hot water radiant in floor heating, A/C with heat pump and an HRV system. This luxurious home is perfect for families seeking a blend of modern amenities, convenience and scenic beauty.
Rooms
- TypeLevelDimensionsFlooring
- BedroomAbove10' x 13' 5"Other
- Walk-In ClosetAbove5' 8" x 5' 3.9"Other
- BedroomAbove14' 3.9" x 10' 8"Other
- Walk-In ClosetAbove5' 6" x 5' 9.9"Other
- Living roomBelow10' x 14' 9"Other
- KitchenBelow7' 9.9" x 14' 9"Other
- BedroomBelow9' 3.9" x 11' 9.6"Other
- BedroomBelow10' x 11' 9.6"Other
- BedroomBelow12' 6" x 13'Other
- Recreation RoomBelow22' 8" x 16' 3.9"Other
- Great RoomMain21' 5" x 17'Other
- Dining roomMain10' x 11'Other
- KitchenMain9' 9.9" x 13' 9.9"Other
- Wok KitchenMain5' 9.9" x 13' 9.9"Other
- Living roomMain12' 9.9" x 13'Other
- BedroomMain13' 6" x 16' 3.9"Other
- Mud RoomMain8' x 8'Other
- Primary bedroomAbove14' 3.9" x 15' 9.9"Other
- Walk-In ClosetAbove5' x 8' 9.9"Other
Listing Agents
Request More Information
Request More Information
Location
6307 Bryant Street, Burnaby, British Columbia, V5E 1S4 Canada
Around this property
Information about the area within a 5-minute walk of this property.
Request Neighbourhood Information
Learn more about the neighbourhood and amenities around this home
Request NowPayment Calculator
- $
- %$
- %
- Principal and Interest 0
- Property Taxes 0
- Strata / Condo Fees 0

