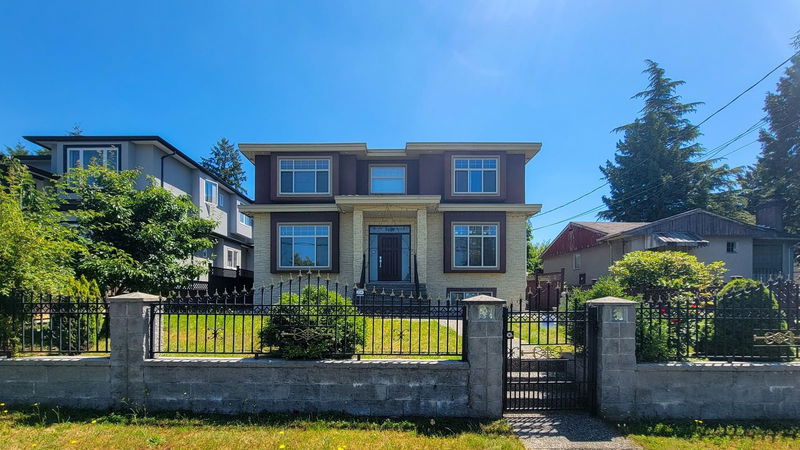Key Facts
- MLS® #: R2941941
- Property ID: SIRC2157472
- Property Type: Residential, Single Family Detached
- Living Space: 4,126 sq.ft.
- Lot Size: 0.16 ac
- Year Built: 2009
- Bedrooms: 5+3
- Bathrooms: 6
- Parking Spaces: 4
- Listed By:
- RE/MAX Crest Realty
Property Description
Centrally located Burnaby South/Metrotown quality built home! 8 Bedrooms with 6 full bathrooms, 3 sets of kitchens plus a wok kitchen on main floor, and 3 living areas, perfect for large families. Natural light throughout and plenty of storage. Walking distance to Central Park, Sky Train, Metrotown Mall and Kingsway restaurants and entertainment. Spacious fenced backyard with patio and detached double garage, with lane access.
Rooms
- TypeLevelDimensionsFlooring
- Walk-In ClosetAbove4' 6" x 6' 2"Other
- BedroomAbove14' 3.9" x 14' 2"Other
- Walk-In ClosetAbove3' 6.9" x 4' 9.6"Other
- BedroomAbove15' x 11' 3.9"Other
- BedroomAbove13' 11" x 13' 8"Other
- Living roomBasement11' 9.9" x 13' 9"Other
- KitchenBasement6' x 13' 9"Other
- BedroomBasement10' 3.9" x 12' 2"Other
- Laundry roomBasement6' 8" x 4' 6.9"Other
- Living roomBasement7' 8" x 12' 9"Other
- Living roomMain12' 8" x 18' 8"Other
- KitchenBasement6' 9" x 12' 3"Other
- BedroomBasement7' 9" x 12' 8"Other
- BedroomBasement7' 6" x 8' 11"Other
- Dining roomMain10' 3.9" x 17' 6.9"Other
- Family roomMain16' x 11' 11"Other
- KitchenMain14' 9.6" x 11' 3.9"Other
- Wok KitchenMain5' 3" x 10'Other
- NookMain16' x 13' 2"Other
- BedroomMain9' 9.9" x 13' 6.9"Other
- Laundry roomMain7' 6.9" x 7' 3"Other
- Primary bedroomAbove13' 6.9" x 13' 3.9"Other
Listing Agents
Request More Information
Request More Information
Location
7058 Patterson Avenue, Burnaby, British Columbia, V5J 3N7 Canada
Around this property
Information about the area within a 5-minute walk of this property.
Request Neighbourhood Information
Learn more about the neighbourhood and amenities around this home
Request NowPayment Calculator
- $
- %$
- %
- Principal and Interest 0
- Property Taxes 0
- Strata / Condo Fees 0

