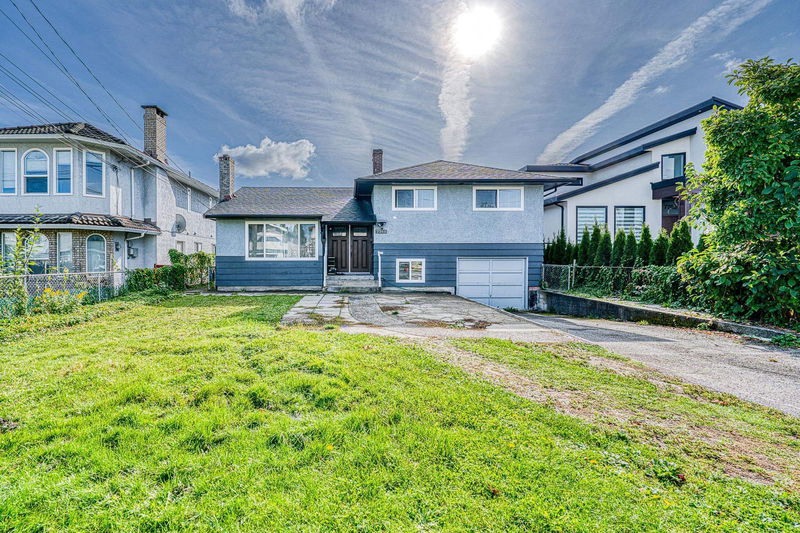Key Facts
- MLS® #: R2942124
- Property ID: SIRC2157344
- Property Type: Residential, Single Family Detached
- Living Space: 1,878 sq.ft.
- Lot Size: 0.14 ac
- Year Built: 1959
- Bedrooms: 3+3
- Bathrooms: 3
- Parking Spaces: 2
- Listed By:
- RE/MAX Crest Realty
Property Description
The fully renovated home sits on a 6,000 SF flat lot (50 x 120). the property boasts close to $300K in upgrades, including a new roof, appliances, flooring, fireplace, on demand water tank and more in 2018. The functional layout offers 3 bedrooms upstairs and 3 bedrooms downstairs, which is mortgage helper. Also, seperate entry, kitchen and laundry. Enjoy the expansive deck and sunny SOUTH-FACING backyard. Conveniently located steps from Edmonds Community Elementary and in the Cariboo Hill Secondary catchment. This home is part of the central Edmonds area. Walking distance to shopping, schools, public transit, and the Edmonds Community Centre. Highgate Village and Metrotown are just a 10-minute drive away. Open house: Sat Nov.16th 2-3pm.CHANGE TO ONE HOUR OPENING.
Rooms
- TypeLevelDimensionsFlooring
- BedroomBasement10' x 10' 6.9"Other
- KitchenBasement7' 9" x 9' 6.9"Other
- Primary bedroomMain17' 8" x 10' 6"Other
- BedroomMain13' x 10' 5"Other
- BedroomMain13' x 9'Other
- Laundry roomMain3' x 7' 6.9"Other
- KitchenMain10' 6" x 12' 6.9"Other
- Dining roomMain6' 9" x 10' 5"Other
- Living roomMain14' 3.9" x 16'Other
- BedroomBasement10' x 10' 6.9"Other
- BedroomBasement10' x 10' 6.9"Other
Listing Agents
Request More Information
Request More Information
Location
7768 18th Avenue, Burnaby, British Columbia, V3N 1J2 Canada
Around this property
Information about the area within a 5-minute walk of this property.
Request Neighbourhood Information
Learn more about the neighbourhood and amenities around this home
Request NowPayment Calculator
- $
- %$
- %
- Principal and Interest 0
- Property Taxes 0
- Strata / Condo Fees 0

