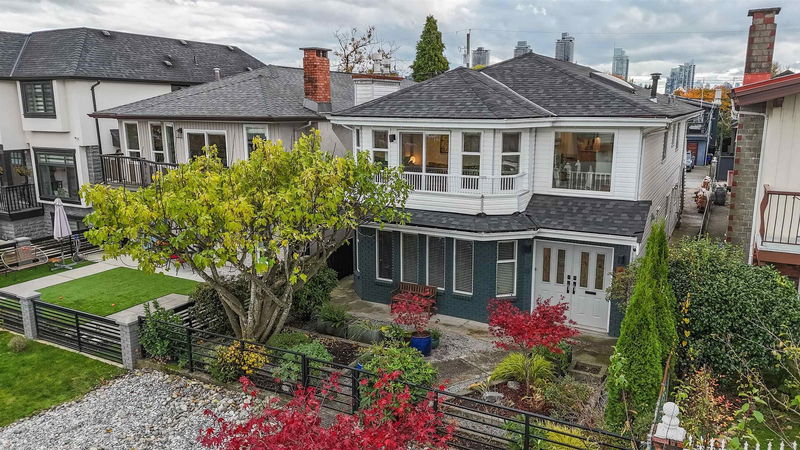Key Facts
- MLS® #: R2941319
- Property ID: SIRC2156141
- Property Type: Residential, Single Family Detached
- Living Space: 2,415 sq.ft.
- Lot Size: 0.09 ac
- Year Built: 1990
- Bedrooms: 5
- Bathrooms: 3
- Parking Spaces: 4
- Listed By:
- Stilhavn Real Estate Services
Property Description
Welcome to this stunningly remodeled Vancouver Special, expertly transformed to blend contemporary elegance w/classic West Coast charm! Breathtaking mountain views, a bright open-concept layout ideal for both family living & entertaining. Fully renovated main flr, complete w/custom touches, features engineered oak h/w floors, remodeled kitchen & updated baths. Spacious kitchen flows seamlessly into the dining & living areas, opening onto a sun-drenched south facing back deck. Below, a separate 2 bdrm suite w/its own private entrance. Excellent potential as a mortgage helper or in-law suite. A large double garage, ample parking, landscaped front garden, along w/a brand-new roof! Located in one of Burnaby’s most vibrant neighborhoods "The Heights", close to park, schools, dining & shopping.
Rooms
- TypeLevelDimensionsFlooring
- Living roomBelow10' 8" x 16'Other
- KitchenBelow9' 9" x 9' 11"Other
- BedroomBelow10' 5" x 10' 8"Other
- BedroomBelow9' 11" x 9' 6"Other
- FoyerBelow7' 8" x 7' 9.9"Other
- Living roomMain12' 9" x 24' 3"Other
- Dining roomMain9' 9" x 10'Other
- KitchenMain19' 3.9" x 10'Other
- Eating AreaMain7' 9.6" x 10'Other
- Primary bedroomMain11' 3" x 13' 9.9"Other
- BedroomMain9' x 10' 3.9"Other
- BedroomMain9' 6" x 10' 3.9"Other
- Laundry roomBelow12' 9.6" x 10' 8"Other
Listing Agents
Request More Information
Request More Information
Location
4360 Frances Street, Burnaby, British Columbia, V5C 2R3 Canada
Around this property
Information about the area within a 5-minute walk of this property.
Request Neighbourhood Information
Learn more about the neighbourhood and amenities around this home
Request NowPayment Calculator
- $
- %$
- %
- Principal and Interest 0
- Property Taxes 0
- Strata / Condo Fees 0

