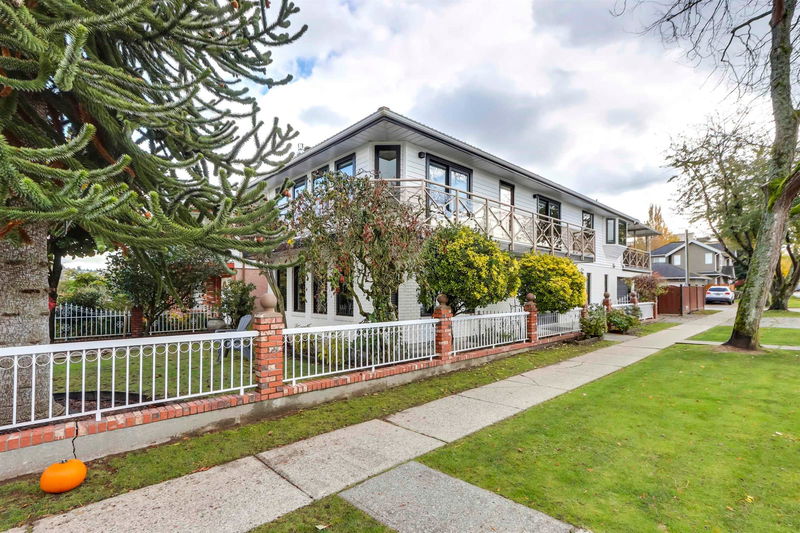Key Facts
- MLS® #: R2941298
- Property ID: SIRC2156116
- Property Type: Residential, Single Family Detached
- Living Space: 2,767 sq.ft.
- Lot Size: 0.09 ac
- Year Built: 1987
- Bedrooms: 5
- Bathrooms: 3+1
- Parking Spaces: 2
- Listed By:
- Skyline West Realty
Property Description
PREMIER VANCOUVER HEIGHTS Location on a corner lot within walking distance to everything Hastings Street has to offer. House been completely remodeled by Very Experienced General Contractor (West York Construction)& designed by AWARD WINNING Pure Design by Ami McKay. This home is a complete 11 out of 10 with High End Appliances ( Wolfe & Sub-Zero) , Very open concept kitchen / Eating Area, Heated bathroom floors, Hot Water on demand System, 200 Amp Service, New Windows, New Boiler, and 2 sets of washer and dryers for the owners & basement tenants to use. Suite is rented. Great for large family with a Superb Location. Open House on Nov 16th from 1-4pm. Come and see it before it is gone.
Rooms
- TypeLevelDimensionsFlooring
- KitchenBelow7' 9" x 9' 8"Other
- BedroomBelow9' 3" x 9' 11"Other
- BedroomBelow9' 3" x 10' 2"Other
- Family roomBelow8' 6" x 13' 9.6"Other
- Laundry roomBelow7' 5" x 8' 6"Other
- FoyerBelow8' 6" x 13' 2"Other
- StorageBelow4' x 12' 9.9"Other
- Living roomMain13' 2" x 22' 9.6"Other
- Dining roomMain11' 2" x 12' 9"Other
- KitchenMain9' 3.9" x 13' 6"Other
- Eating AreaMain7' 11" x 9' 6"Other
- Primary bedroomMain11' x 12'Other
- BedroomMain8' 11" x 10' 3"Other
- BedroomMain8' 11" x 10' 3.9"Other
- Living roomBelow12' 6" x 13' 9.9"Other
- Dining roomBelow10' x 12' 6"Other
Listing Agents
Request More Information
Request More Information
Location
210 Madison Avenue, Burnaby, British Columbia, V5C 4V7 Canada
Around this property
Information about the area within a 5-minute walk of this property.
Request Neighbourhood Information
Learn more about the neighbourhood and amenities around this home
Request NowPayment Calculator
- $
- %$
- %
- Principal and Interest 0
- Property Taxes 0
- Strata / Condo Fees 0

