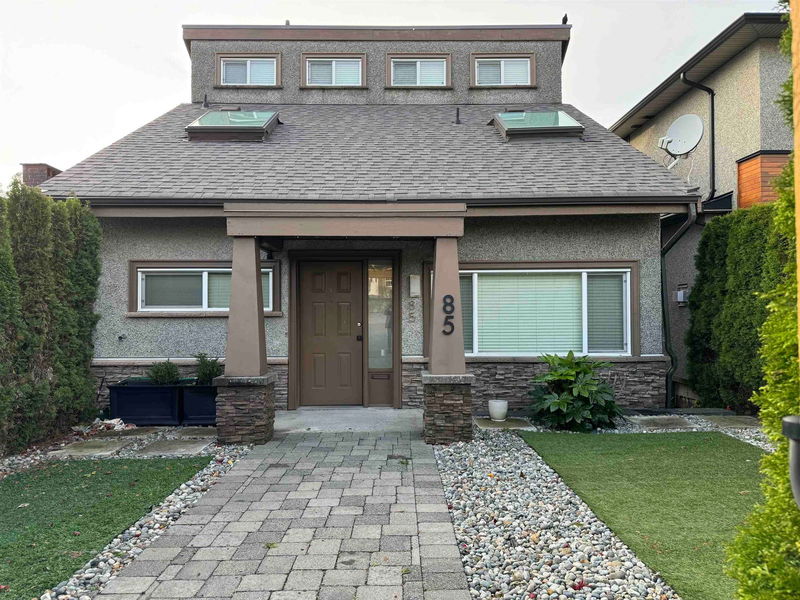Key Facts
- MLS® #: R2941493
- Property ID: SIRC2155991
- Property Type: Residential, Single Family Detached
- Living Space: 2,677 sq.ft.
- Lot Size: 0.09 ac
- Year Built: 1953
- Bedrooms: 3+2
- Bathrooms: 3+1
- Parking Spaces: 5
- Listed By:
- RE/MAX Crest Realty
Property Description
Capitol Hill. This home offers Panoramic Views of the City and Mountain. Renovated in 2014 on all 3 floors with updated windows, plumbing, electrical, flooring, heated floors in upper bathrooms, Detached Garage. School Catchments: Confederation Park Elementary and Alpha Secondary. Close to BCIT, SFU. Close to Confederation Park, featuring sports fields, a playground, outdoor swimming pool, and walking trails that are perfect for hiking enthusiasts. Eileen Dailly Pool Rec Centre, Library, Coffee Shops, Restaurants, Boutique Shops, Safeway. Bus Routes provide easy connections to Downtown Vancouver. The neighborhood has a strong sense of community with a family-friendly atmosphere and a mix of older character homes & newer builds and infrastructure improvements, especially around Brentwood.
Rooms
- TypeLevelDimensionsFlooring
- BedroomAbove11' 2" x 11' 3.9"Other
- BedroomAbove8' 9" x 10' 2"Other
- StorageAbove3' x 8' 3.9"Other
- AtticAbove5' 6.9" x 6' 9"Other
- AtticAbove2' 6.9" x 7' 9.9"Other
- LoftAbove10' 9.6" x 11' 5"Other
- LoftAbove6' 3.9" x 8' 8"Other
- Living roomBasement11' 9.6" x 12' 9.6"Other
- Dining roomBasement8' 6.9" x 10' 9.9"Other
- KitchenBasement10' 9" x 11' 11"Other
- Living roomMain11' 6.9" x 14' 9"Other
- BedroomBasement10' 9.6" x 12' 3"Other
- BedroomBasement10' 9.6" x 10' 3.9"Other
- Laundry roomBasement3' 3" x 3' 3.9"Other
- UtilityBasement4' x 11' 6.9"Other
- Dining roomMain11' 3" x 14' 6.9"Other
- KitchenMain9' 9" x 13' 11"Other
- Eating AreaMain10' 5" x 10' 9.9"Other
- DenMain8' 6.9" x 10' 6.9"Other
- Laundry roomMain6' 6.9" x 8' 11"Other
- FoyerMain10' 9.9" x 11' 9"Other
- Primary bedroomAbove11' 6" x 14' 11"Other
- Walk-In ClosetAbove5' 9.6" x 7' 6.9"Other
Listing Agents
Request More Information
Request More Information
Location
85 Glynde Avenue, Burnaby, British Columbia, V5B 3J3 Canada
Around this property
Information about the area within a 5-minute walk of this property.
Request Neighbourhood Information
Learn more about the neighbourhood and amenities around this home
Request NowPayment Calculator
- $
- %$
- %
- Principal and Interest 0
- Property Taxes 0
- Strata / Condo Fees 0

