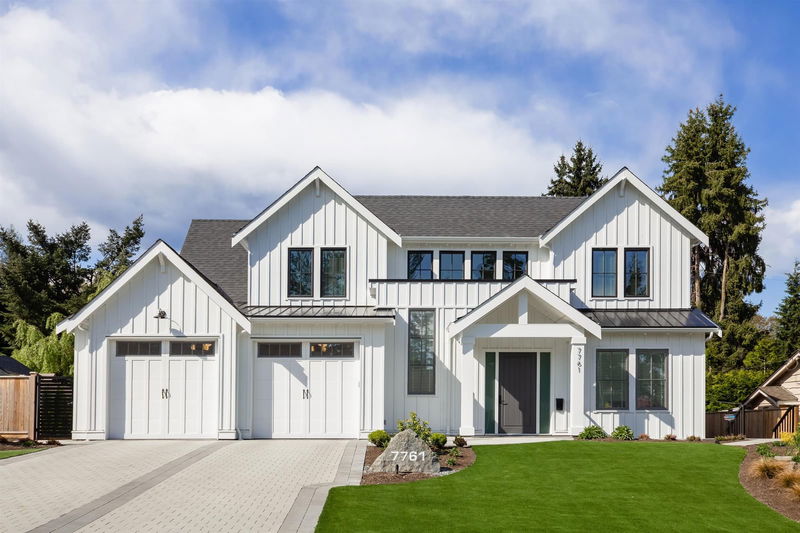Key Facts
- MLS® #: R2941551
- Property ID: SIRC2155944
- Property Type: Residential, Single Family Detached
- Living Space: 5,323 sq.ft.
- Lot Size: 0.20 ac
- Year Built: 2018
- Bedrooms: 6
- Bathrooms: 5+1
- Parking Spaces: 6
- Listed By:
- Royal LePage West Real Estate Services
Property Description
WELCOME TO 7761 KERRYWOOD. This Westcoast Modern Farmhouse is designed & brought to life by KFA HOMES & represents quintessential luxury living; offering unparalleled quality & finishes. Experience 5300+ SF 6 bed/6 bath on a perfectly manicured 8550SF lot. The open concept floorplan offers over-height ceilings & beautiful scale. Designer kitchen has top line SUBZERO/MIELE appliance package & custom cabinetry. This home exudes sophistication w/extensive millwork, Control 4 home automation+ top of the line materials. Upstairs, enjoy 4 large bedrooms w/ensuite access. The mstr retreat has the feeling of a luxury hotel w/vaulted ceilings+beautiful ensuite. The perfect home to host & enjoy alfresco dining all year around - located on one of Governments most sought after streets.
Rooms
- TypeLevelDimensionsFlooring
- BedroomAbove10' 6" x 14' 3"Other
- BedroomAbove10' 9.6" x 11' 5"Other
- BedroomAbove9' 11" x 11' 5"Other
- Laundry roomAbove7' 2" x 11' 5"Other
- Media / EntertainmentBelow18' 3.9" x 25' 2"Other
- Exercise RoomBelow12' x 21' 9.6"Other
- KitchenBelow9' 9.6" x 10' 9.6"Other
- Living roomBelow11' 6" x 14' 3.9"Other
- BedroomBelow9' 9" x 9' 11"Other
- StorageBelow5' 9.6" x 6' 6"Other
- FoyerMain11' 2" x 16'Other
- KitchenMain15' 11" x 19' 9.6"Other
- Dining roomMain10' 3" x 13' 8"Other
- Family roomMain19' 5" x 19' 6.9"Other
- Living roomMain11' x 13'Other
- Mud RoomMain9' 3.9" x 11'Other
- BedroomMain11' 5" x 11' 8"Other
- Primary bedroomAbove14' x 17' 3.9"Other
- Walk-In ClosetAbove7' 5" x 11' 6.9"Other
Listing Agents
Request More Information
Request More Information
Location
7761 Kerrywood Crescent, Burnaby, British Columbia, V5A 2E9 Canada
Around this property
Information about the area within a 5-minute walk of this property.
Request Neighbourhood Information
Learn more about the neighbourhood and amenities around this home
Request NowPayment Calculator
- $
- %$
- %
- Principal and Interest 0
- Property Taxes 0
- Strata / Condo Fees 0

