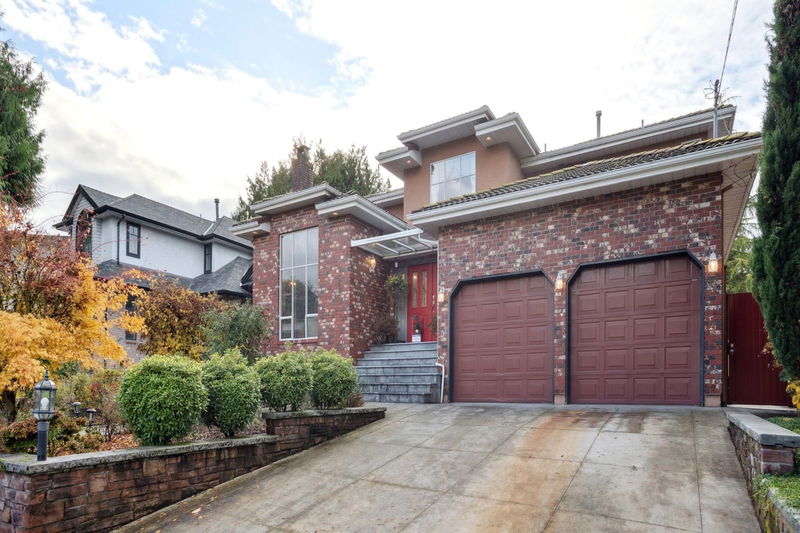Key Facts
- MLS® #: R2941632
- Property ID: SIRC2155879
- Property Type: Residential, Single Family Detached
- Living Space: 4,737 sq.ft.
- Lot Size: 0.18 ac
- Year Built: 1989
- Bedrooms: 6
- Bathrooms: 4+1
- Parking Spaces: 4
- Listed By:
- Rennie & Associates Realty Ltd.
Property Description
Beautifully maintained & IMMACULATE condition by ORIGINAL owner. This custom European built 6 BED 4.5 BATH is a match for growing families! Offering over 4600 SF, the MAIN floor features sunken livingrm w/gas fireplace, formal dining area, huge kitchen, pantry, eating area, family rm & a bedrm (great for guests or as an office). UPPER 4 large beds w/3 baths, (2 ensuited) & a west facing balcony in the primary for parent downtime. LOWER large 1 bed w/separate entry & own laundry, ideal for in-laws or mortgage helper. Situated on a 57 x 138 lot, LANE access, attached double garage (great for rainy days) & an epic FLAT grassy backyard super for soccer & other family fun. Walk to Brentwood Park Elementary, quick drive to Alpha Secondary, recreation, shop & dine in Brentwood or The Heights.
Rooms
- TypeLevelDimensionsFlooring
- PatioMain8' 2" x 13' 3.9"Other
- BedroomAbove12' 9.6" x 13' 3.9"Other
- BedroomAbove13' 3.9" x 14' 9.6"Other
- Primary bedroomAbove17' 9.6" x 19' 3"Other
- Walk-In ClosetAbove5' 9.9" x 13' 2"Other
- OtherAbove3' 5" x 12' 5"Other
- BedroomAbove12' 9.9" x 14'Other
- KitchenBelow9' 9.6" x 13' 11"Other
- Recreation RoomBelow16' 3" x 21' 9"Other
- BedroomBelow12' x 13' 9"Other
- Living roomMain13' x 18' 8"Other
- Dining roomMain13' 3.9" x 17' 8"Other
- KitchenMain13' 8" x 15' 5"Other
- PantryMain5' 3.9" x 7'Other
- Eating AreaMain13' 3.9" x 16' 2"Other
- Family roomMain15' 3.9" x 16' 9.9"Other
- BedroomMain10' 3.9" x 12' 5"Other
- Laundry roomMain6' x 7' 11"Other
- PatioMain17' 8" x 27' 3"Other
Listing Agents
Request More Information
Request More Information
Location
1387 Springer Avenue, Burnaby, British Columbia, V5B 3M2 Canada
Around this property
Information about the area within a 5-minute walk of this property.
Request Neighbourhood Information
Learn more about the neighbourhood and amenities around this home
Request NowPayment Calculator
- $
- %$
- %
- Principal and Interest 0
- Property Taxes 0
- Strata / Condo Fees 0

