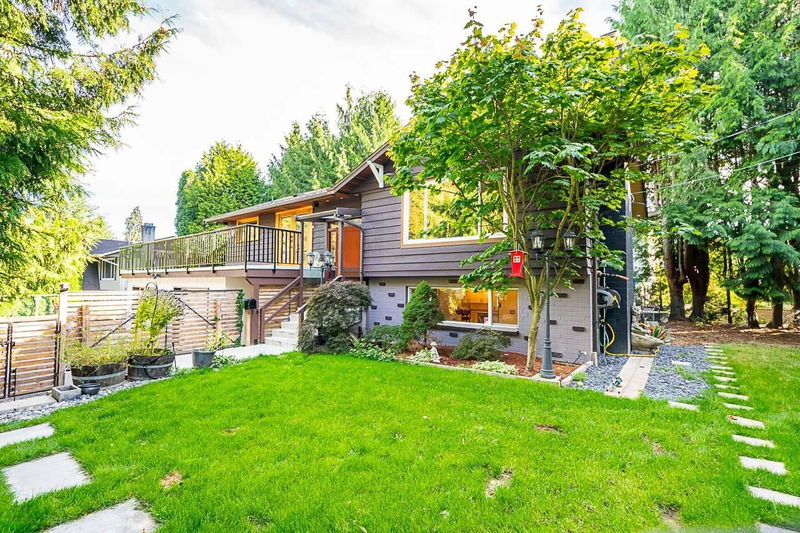Key Facts
- MLS® #: R2939219
- Property ID: SIRC2147578
- Property Type: Residential, Single Family Detached
- Living Space: 2,289 sq.ft.
- Lot Size: 0.18 ac
- Year Built: 1969
- Bedrooms: 5
- Bathrooms: 2+1
- Parking Spaces: 8
- Listed By:
- Royal Pacific Realty (Kingsway) Ltd.
Property Description
Welcome to this beautifully updated custom 2-storey home located in the desirable Deer Lake Place neighbourhood. This spacious home offers 5 bedrooms and 3 bathrooms, 120' wide frontage, 2-bedroom legal suite perfect for a mortgage helper or extended family living. Kitchen features marble flooring, granite countertops, S/S appliances. Enjoy modernized bathrooms, professional custom lighting, and a large deck off the kitchen that wraps around the house. The spacious yard has room for a garden and family activities. The property also includes a double garage with a built-in 12x14 workshop or office space, ideal for working from home. RV parking on the oversized driveway. Centrally located with easy access to Hwy 1, schools, amenities, and public transit.
Rooms
- TypeLevelDimensionsFlooring
- BedroomBelow9' 6.9" x 9'Other
- Dining roomBelow8' 5" x 9' 11"Other
- Living roomMain18' 9.6" x 13' 8"Other
- Dining roomMain12' 6.9" x 9'Other
- KitchenMain15' 11" x 11' 2"Other
- Primary bedroomMain11' 6.9" x 13' 3"Other
- BedroomMain10' 9.6" x 9' 11"Other
- BedroomMain10' 9" x 9' 11"Other
- Living roomBelow17' 6" x 11' 11"Other
- KitchenBelow11' 9.6" x 9' 9.6"Other
- BedroomBelow9' 5" x 8' 11"Other
Listing Agents
Request More Information
Request More Information
Location
5210 Sprott Street, Burnaby, British Columbia, V5G 1T5 Canada
Around this property
Information about the area within a 5-minute walk of this property.
Request Neighbourhood Information
Learn more about the neighbourhood and amenities around this home
Request NowPayment Calculator
- $
- %$
- %
- Principal and Interest 0
- Property Taxes 0
- Strata / Condo Fees 0

