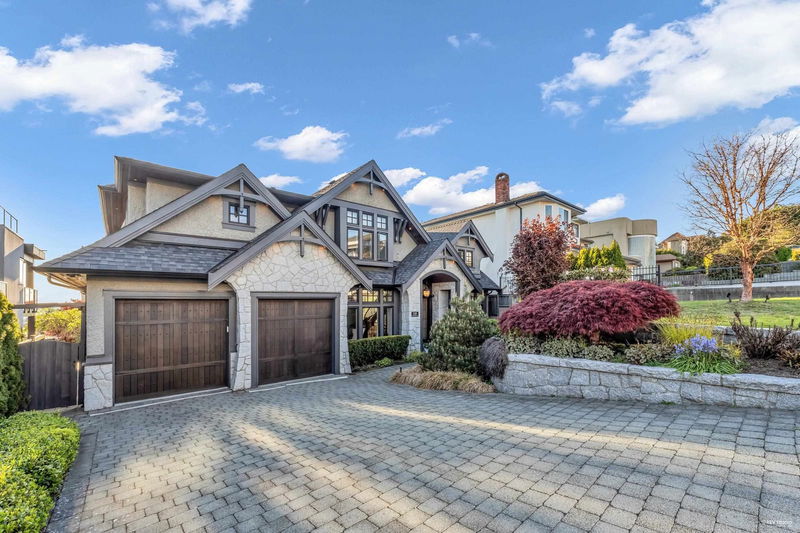Key Facts
- MLS® #: R2939357
- Property ID: SIRC2147462
- Property Type: Residential, Single Family Detached
- Living Space: 4,852 sq.ft.
- Lot Size: 0.18 ac
- Year Built: 2010
- Bedrooms: 6
- Bathrooms: 4+1
- Parking Spaces: 3
- Listed By:
- eXp Realty
Property Description
Welcome to this STUNNING meticulously crafted with Breathtaking OCEAN,CITY,and MOUNTAIN VIEWS! This amazing home sits on a 66x122ft lot with a fully fenced mature landscaping & large outdoor patio.Main floor boasts gorgeous hardwood floors throughout with an amazing chef-inspired kitchen,bedroom,dining and living space! The above features 4 large bedrooms and 3 bathrooms perfect for growing families. The massive walking closet, luxurious bathroom and unbeatable view from the master bedroom are a must-see! Below features a massive recreation room with professional bar,media room,bedroom, and a full bathroom with separate entry.Two-car attached garage with lots parking in front and additional parking in back with secured gate and lane access. Call today!
Rooms
- TypeLevelDimensionsFlooring
- Walk-In ClosetAbove6' 2" x 16' 8"Other
- Primary bedroomAbove16' 3.9" x 14' 9.6"Other
- Walk-In ClosetAbove6' 2" x 16' 8"Other
- BedroomAbove14' 3.9" x 11' 6"Other
- BedroomAbove11' 5" x 12' 6"Other
- BedroomAbove13' 9.9" x 11' 9.6"Other
- Recreation RoomBelow14' 9.9" x 15' 2"Other
- OtherBelow13' 3.9" x 9' 9.9"Other
- Exercise RoomBelow14' 9.9" x 15' 9"Other
- Media / EntertainmentBelow24' 8" x 12' 2"Other
- FoyerMain18' 8" x 8' 9.6"Other
- StorageBelow7' 2" x 16' 6.9"Other
- BedroomBelow10' 5" x 11' 8"Other
- PatioBelow13' x 12' 8"Other
- Living roomMain20' 6" x 15' 6.9"Other
- Dining roomMain13' x 13' 3.9"Other
- KitchenMain16' 9.6" x 14' 5"Other
- NookMain18' 5" x 12' 9"Other
- BedroomMain11' 6" x 12' 8"Other
- Butlers PantryMain7' 3" x 6'Other
- Laundry roomMain9' 9.6" x 11' 6"Other
- PatioMain14' 8" x 28' 8"Other
Listing Agents
Request More Information
Request More Information
Location
125 Glynde Avenue N, Burnaby, British Columbia, V5B 1G8 Canada
Around this property
Information about the area within a 5-minute walk of this property.
Request Neighbourhood Information
Learn more about the neighbourhood and amenities around this home
Request NowPayment Calculator
- $
- %$
- %
- Principal and Interest 0
- Property Taxes 0
- Strata / Condo Fees 0

