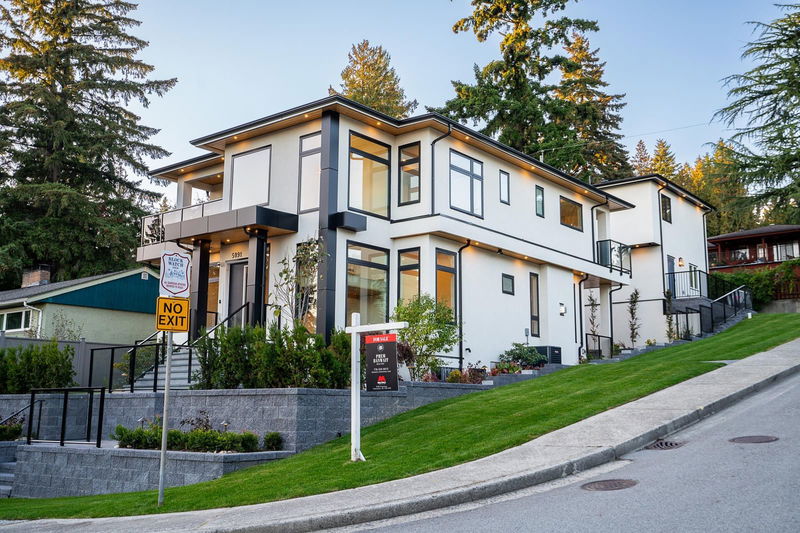Key Facts
- MLS® #: R2939470
- Property ID: SIRC2147371
- Property Type: Residential, Single Family Detached
- Living Space: 4,695 sq.ft.
- Lot Size: 0.14 ac
- Year Built: 2024
- Bedrooms: 7+2
- Bathrooms: 8
- Parking Spaces: 4
- Listed By:
- Multiple Realty Ltd.
Property Description
Spectacular New Contemporary Residence+Luxury LANEWAY Home with magnificent Panoramic Views.This brilliantly designed & luxuriously appointed modern masterpiece offers 4000 + Sqft of spacious living & was created to offer a wonderful indoor-outdoor lifestyle like no other.The home boasts a grand entrance With Custom floating staircase, Soaring ceilings, and incredible entertainment-sized principal rooms. Up the flawless staircase, you'll find 4 Spacious bedrooms+ 4 full bathrooms including a show-stopper master ensuite With walk out Decks. All on an 5000+ sqft corner property with lane access & ample parking - built without compromise in finish, detail & luxury.Many Additional Features include: 2 Bed 1 Bath Luxury Laneway Home,2 Bedroom 1 Bathroom Authorized Suite,Media Room,Wet Bar.
Rooms
- TypeLevelDimensionsFlooring
- BedroomAbove11' 11" x 11'Other
- Laundry roomAbove5' 3.9" x 5' 2"Other
- Walk-In ClosetAbove8' 3" x 6' 2"Other
- Recreation RoomBasement18' 9.6" x 14'Other
- Media / EntertainmentBasement13' 8" x 12' 9.6"Other
- Living roomBasement15' 2" x 15'Other
- BedroomBasement10' 2" x 9' 8"Other
- BedroomBasement10' 2" x 9' 8"Other
- Living roomAbove22' x 10'Other
- BedroomAbove9' 8" x 9' 8"Other
- Living roomMain19' x 20' 6"Other
- BedroomAbove9' 8" x 9' 8"Other
- BedroomMain10' 6" x 10' 2"Other
- KitchenMain19' x 15' 8"Other
- Wok KitchenMain9' x 7'Other
- Mud RoomMain6' 3.9" x 5' 3.9"Other
- Family roomMain16' 9.9" x 14' 2"Other
- BedroomAbove15' 2" x 14'Other
- BedroomAbove12' 6" x 11'Other
- BedroomAbove13' x 11' 3.9"Other
Listing Agents
Request More Information
Request More Information
Location
5091 Patrick Street, Burnaby, British Columbia, V5J 3A7 Canada
Around this property
Information about the area within a 5-minute walk of this property.
Request Neighbourhood Information
Learn more about the neighbourhood and amenities around this home
Request NowPayment Calculator
- $
- %$
- %
- Principal and Interest 0
- Property Taxes 0
- Strata / Condo Fees 0

