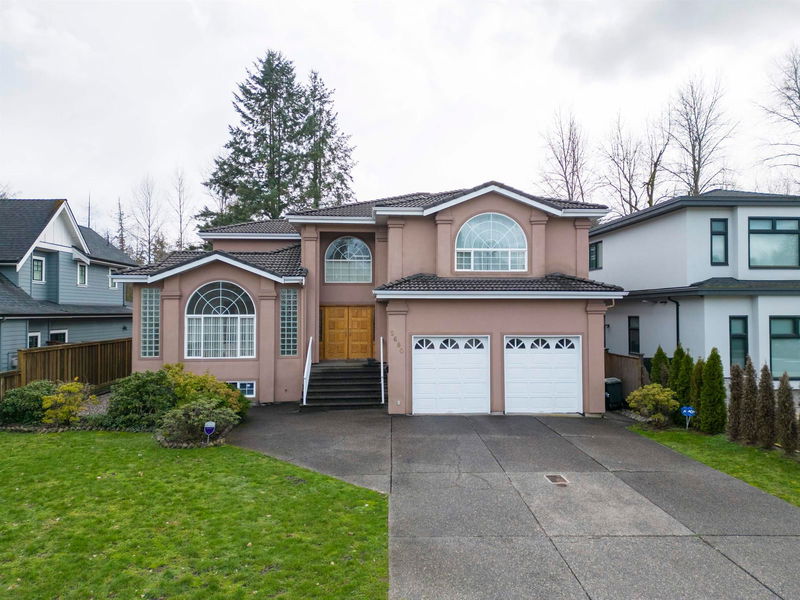Key Facts
- MLS® #: R2939003
- Property ID: SIRC2146045
- Property Type: Residential, Single Family Detached
- Living Space: 4,733 sq.ft.
- Lot Size: 0.23 ac
- Year Built: 1994
- Bedrooms: 7
- Bathrooms: 5
- Parking Spaces: 4
- Listed By:
- Nu Stream Realty Inc.
Property Description
Welcome to this rarely available home in the most prestigious Deer Lake Place Area. Magnificent custom designed 7 bedrooms 5 bathrooms on huge 10,143sqft lot. Original owner very well maintained. Impressive high ceiling grand foyer, spacious open concept living space with an abundance of natural light. Upstairs features 4 large bedrooms. Fabulous master bedroom with ensuite w/WIC. Lower level features a flex room and 2 bedroom suite w/sperate entrance as a great mortgage helper. Huge private fenced yard + deck perfect for family& friend entertaining. Walking distance to Deer Lake park, Deer Lake School, Gilpin Elementary, Burnaby Central Secondary, Shadbolt Center& Museum. Mins to shopping center, community center, library, highway #1& much more. Don't miss out this fabulous property!!!
Rooms
- TypeLevelDimensionsFlooring
- BedroomAbove12' x 15' 9.6"Other
- BedroomAbove13' 11" x 14' 9"Other
- BedroomAbove13' 9.9" x 13' 9.9"Other
- Recreation RoomBelow13' 3.9" x 17' 6.9"Other
- Living roomBelow15' 3.9" x 21' 3.9"Other
- KitchenBelow11' x 5'Other
- BedroomBelow13' 2" x 13' 2"Other
- BedroomBelow14' 9.9" x 12' 9.6"Other
- Living roomMain14' 2" x 18' 3"Other
- Dining roomMain14' 9.9" x 14' 9"Other
- Family roomMain14' x 18' 9.6"Other
- KitchenMain18' x 22' 11"Other
- Eating AreaMain5' x 9'Other
- BedroomMain10' 9" x 17' 2"Other
- Laundry roomMain6' 3.9" x 11' 3.9"Other
- FoyerMain24' 5" x 19' 8"Other
- Primary bedroomAbove14' x 31' 11"Other
Listing Agents
Request More Information
Request More Information
Location
5680 Cedarwood Street, Burnaby, British Columbia, V5G 2K6 Canada
Around this property
Information about the area within a 5-minute walk of this property.
Request Neighbourhood Information
Learn more about the neighbourhood and amenities around this home
Request NowPayment Calculator
- $
- %$
- %
- Principal and Interest 0
- Property Taxes 0
- Strata / Condo Fees 0

