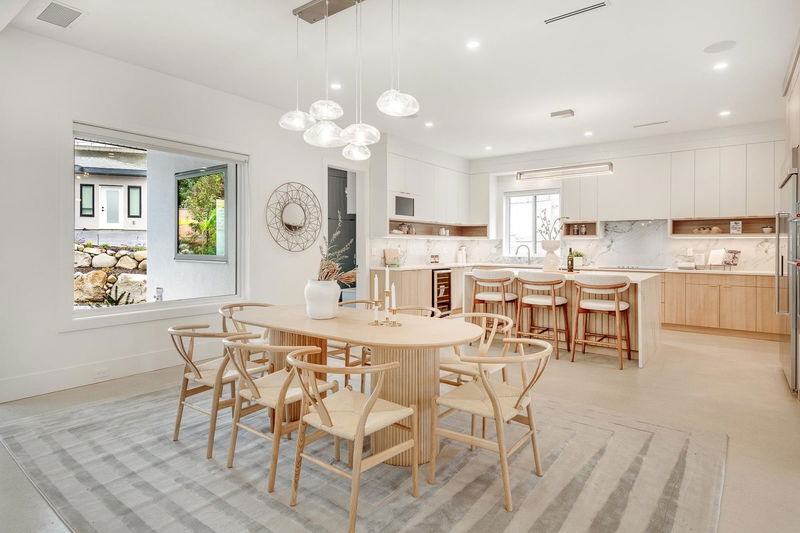Key Facts
- MLS® #: R2938058
- Property ID: SIRC2139677
- Property Type: Residential, Single Family Detached
- Living Space: 7,051 sq.ft.
- Lot Size: 0.31 ac
- Year Built: 2024
- Bedrooms: 11
- Bathrooms: 8+2
- Parking Spaces: 10
- Listed By:
- Keller Williams Realty VanCentral
Property Description
OPEN HOUSE Sat Nov 16, 2-4pm. ONE OF A KIND multi-generational home, designed by mom for moms. Located in the PRESTIGIOUS GOVERNMENT ROAD neighbourhood, this BRAND NEW 3 lvl home features all the conveniences to make life easy such as Mudroom w/ dog/muddy kids bath station & ample storage for the little booty's & muddy buddies. The main floor feat an exquisite entertainers kitchen & wok kitchen w/ quality appliances, large island & deck for entertaining. Other feats incl radiant flr heat, AC, a versatile modular floorplan. The detached garage offers rm for 2 cars, an attached workshop w/ powder rm & plans available for a future laneway. 3 bdrm Legal suite, 3 - 40A chargers, RV parking, private backyard w/ 40' pondless water feature & located in the Seaforth Elem Catchment.
Rooms
- TypeLevelDimensionsFlooring
- Family roomMain15' 6" x 12' 3.9"Other
- Primary bedroomAbove15' 11" x 20' 2"Other
- BedroomAbove12' 5" x 10' 11"Other
- BedroomAbove12' 9.6" x 12' 11"Other
- BedroomAbove13' 5" x 12' 3.9"Other
- Flex RoomAbove9' 2" x 16' 9.9"Other
- Walk-In ClosetAbove4' x 5' 9"Other
- Walk-In ClosetAbove8' 9.6" x 11' 2"Other
- Walk-In ClosetAbove4' 6.9" x 8' 2"Other
- Walk-In ClosetAbove4' 11" x 6'Other
- Living roomMain17' 9.9" x 19' 11"Other
- Laundry roomAbove5' 5" x 7' 11"Other
- Living roomBelow9' 11" x 17'Other
- KitchenBelow6' 9.6" x 13'Other
- BedroomBelow9' 11" x 11' 2"Other
- BedroomBelow8' 8" x 11' 5"Other
- BedroomBelow12' 9" x 11' 6"Other
- BedroomBelow11' 3.9" x 11' 9.9"Other
- BedroomBelow11' 8" x 9' 9.9"Other
- Recreation RoomBelow13' 9.9" x 25' 9.9"Other
- KitchenMain18' 11" x 15' 5"Other
- Walk-In ClosetBelow8' 5" x 7' 3"Other
- UtilityBelow5' 5" x 7'Other
- FoyerBelow7' 6" x 4' 11"Other
- WorkshopMain9' 11" x 13' 9"Other
- Dining roomMain11' 9.9" x 19' 11"Other
- DenMain12' 3" x 9' 9"Other
- BedroomMain12' 5" x 10' 11"Other
- Wok KitchenMain6' 9.9" x 9' 6.9"Other
- Mud RoomMain10' 9.6" x 15' 5"Other
- FoyerMain15' 6" x 12' 3.9"Other
- Eating AreaMain18' 11" x 9' 2"Other
Listing Agents
Request More Information
Request More Information
Location
3347 Lakedale Avenue, Burnaby, British Columbia, V5A 3C9 Canada
Around this property
Information about the area within a 5-minute walk of this property.
Request Neighbourhood Information
Learn more about the neighbourhood and amenities around this home
Request NowPayment Calculator
- $
- %$
- %
- Principal and Interest 0
- Property Taxes 0
- Strata / Condo Fees 0

