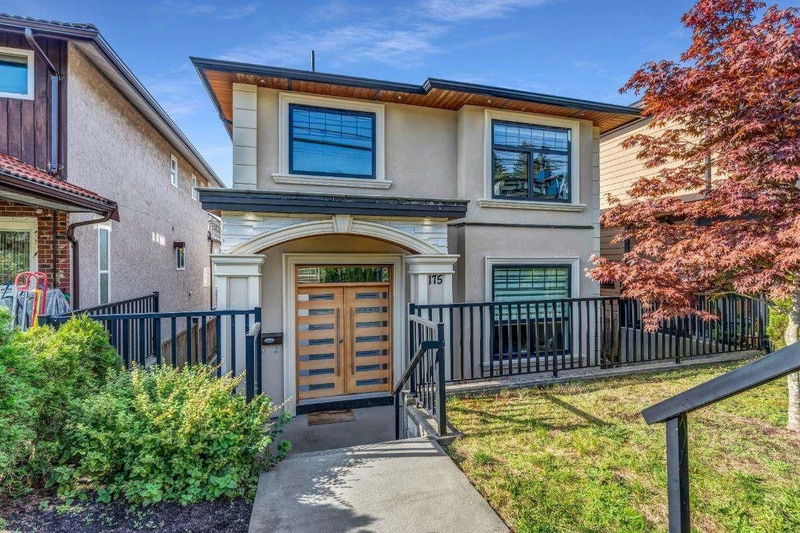Key Facts
- MLS® #: R2937511
- Property ID: SIRC2138264
- Property Type: Residential, Single Family Detached
- Living Space: 2,415 sq.ft.
- Lot Size: 3,920.40 sq.ft.
- Year Built: 2017
- Bedrooms: 4+1
- Bathrooms: 4
- Parking Spaces: 4
- Listed By:
- Easy List Realty
Property Description
For more information, click the Brochure button below. The heart of the home is a spacious, open-concept layout, designed with both style and function in mind. The main floor features a gourmet kitchen with a spice kitchen, perfect for culinary adventures, a den for work or study, and a sleek bathroom for guests. Upstairs, you'll find 4 generous bedrooms and 2 luxurious bathrooms, including a primary suite with a private covered balcony, perfect for sipping morning coffee as you take in the spectacular views. Don't overlook the one-bedroom area downstairs, offering privacy for extended family. The home has been meticulously cared for, with high-quality hardwood flooring throughout, and boasts a detached garage for added convenience. All measurements are approximate.
Rooms
- TypeLevelDimensionsFlooring
- Primary bedroomAbove12' 8" x 11' 9.9"Other
- BedroomAbove9' 8" x 9'Other
- BedroomAbove9' x 7' 8"Other
- BedroomAbove12' 8" x 9' 6"Other
- Living roomMain17' 2" x 12' 8"Other
- Dining roomMain14' 2" x 12' 8"Other
- Family roomMain11' 6" x 10' 9"Other
- DenMain9' x 8'Other
- FoyerMain6' 8" x 4' 9.9"Other
- KitchenMain11' 6" x 11'Other
- BedroomBasement9' 6" x 8' 9.9"Other
- KitchenBasement15' 9.9" x 11' 2"Other
Listing Agents
Request More Information
Request More Information
Location
175 Delta Avenue, Burnaby, British Columbia, V5B 3C6 Canada
Around this property
Information about the area within a 5-minute walk of this property.
- 22.26% 20 to 34 年份
- 19.54% 35 to 49 年份
- 19.36% 50 to 64 年份
- 14.66% 65 to 79 年份
- 6.46% 80 and over
- 5.76% 15 to 19
- 4.3% 5 to 9
- 3.87% 10 to 14
- 3.79% 0 to 4
- Households in the area are:
- 65.35% Single family
- 27.26% Single person
- 6.21% Multi person
- 1.18% Multi family
- 117 434 $ Average household income
- 49 814 $ Average individual income
- People in the area speak:
- 50.39% English
- 21.4% Yue (Cantonese)
- 6.91% Italian
- 6.57% Mandarin
- 4.59% English and non-official language(s)
- 2.93% Spanish
- 2.69% Vietnamese
- 1.67% Tagalog (Pilipino, Filipino)
- 1.58% Croatian
- 1.26% Korean
- Housing in the area comprises of:
- 38.9% Single detached
- 37.24% Duplex
- 18.12% Apartment 1-4 floors
- 5.1% Row houses
- 0.64% Semi detached
- 0% Apartment 5 or more floors
- Others commute by:
- 27.66% Public transit
- 5.67% Other
- 1.32% Foot
- 0% Bicycle
- 29.93% High school
- 22.13% Bachelor degree
- 20% College certificate
- 13.73% Did not graduate high school
- 7.4% Trade certificate
- 4.17% Post graduate degree
- 2.64% University certificate
- The average are quality index for the area is 1
- The area receives 704.21 mm of precipitation annually.
- The area experiences 7.4 extremely hot days (28.05°C) per year.
Request Neighbourhood Information
Learn more about the neighbourhood and amenities around this home
Request NowPayment Calculator
- $
- %$
- %
- Principal and Interest $13,667 /mo
- Property Taxes n/a
- Strata / Condo Fees n/a

