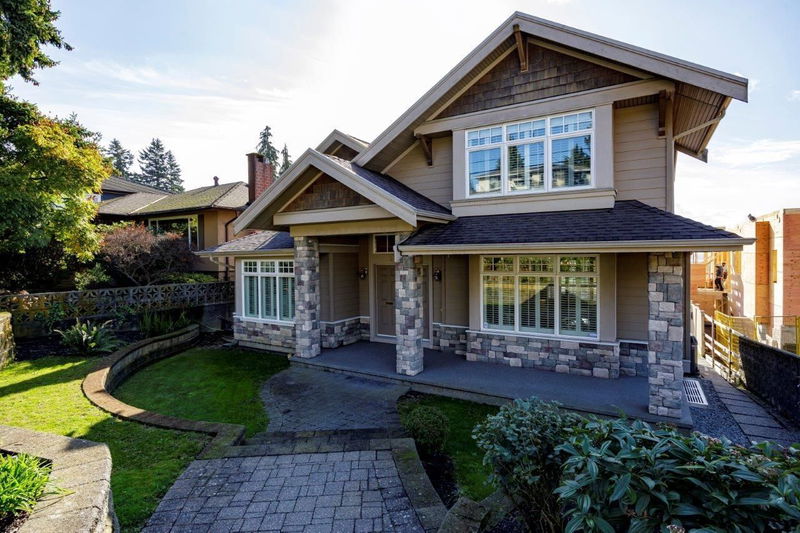Key Facts
- MLS® #: R2935478
- Property ID: SIRC2131860
- Property Type: Residential, Single Family Detached
- Living Space: 3,580 sq.ft.
- Lot Size: 0.14 ac
- Year Built: 2009
- Bedrooms: 4
- Bathrooms: 3+1
- Parking Spaces: 2
- Listed By:
- Macdonald Realty
Property Description
THE WAIT IS OVER... WELCOME TO 4576 PORTLAND ST, A STUNNING RESIDENCE, LOCATED ON A PICTURE PERFECT STREET IN "THEE" SOUTH SLOPE NEIGHBOURHOOD. A beautiful blend of CUSTOM ARCHITECTURE, artistic design with an EXTRAORDINARY FLOORPLAN using the finest of building materials. Incredible SWEEPING SOUTHERN VIEWS, sophisticated colour scheme, luxury 5 star baths, heated bathroom flrs, AC, custom California Shutters, theatre rm, home ofc, elegant GEMSTONE ext lighting, underground sprinkler system, instant kitchen sink hot water, convenient attached 2 car garage. Electric stove has gas accessibility if you wanted to change over. TRULY CAPTIVATING FROM TOP TO BOTTOM balancing sophistication & function for the growing family who loves to entertain. Minutes to Metrotown, T&T, golf and nature walks.
Rooms
- TypeLevelDimensionsFlooring
- BedroomAbove11' 9" x 14' 9.9"Other
- Walk-In ClosetAbove11' 8" x 5' 9"Other
- Recreation RoomBelow17' 9" x 15' 9.6"Other
- BedroomBelow13' x 15' 9.6"Other
- Mud RoomBelow8' 3.9" x 14' 2"Other
- Living roomMain21' x 15'Other
- Home officeMain13' 6" x 12'Other
- Dining roomMain11' x 9' 3.9"Other
- KitchenMain11' 8" x 14' 8"Other
- Family roomMain14' 9.6" x 14' 6.9"Other
- Laundry roomMain9' 5" x 5' 9"Other
- FoyerMain12' x 9' 5"Other
- Primary bedroomAbove19' 8" x 14' 6.9"Other
- BedroomAbove13' 9.9" x 12' 11"Other
Listing Agents
Request More Information
Request More Information
Location
4576 Portland Street, Burnaby, British Columbia, V5J 2N9 Canada
Around this property
Information about the area within a 5-minute walk of this property.
Request Neighbourhood Information
Learn more about the neighbourhood and amenities around this home
Request NowPayment Calculator
- $
- %$
- %
- Principal and Interest 0
- Property Taxes 0
- Strata / Condo Fees 0

