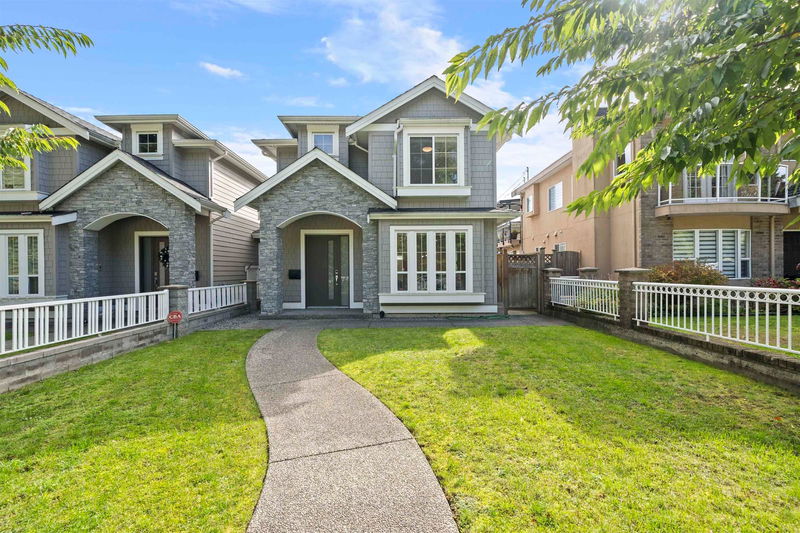Key Facts
- MLS® #: R2933642
- Property ID: SIRC2121805
- Property Type: Residential, Townhouse
- Living Space: 2,123 sq.ft.
- Lot Size: 0.11 ac
- Year Built: 2016
- Bedrooms: 5
- Bathrooms: 4
- Parking Spaces: 3
- Listed By:
- Macdonald Realty
Property Description
Half duplex with quality finishes and open layout with beautiful 5 bedroom 4 bath family home. Main floors offers open living & dining rooms with a gas fireplace. Spacious kitchen with large island. Top floor features 3 bedrooms and 2 bath with a large entertainment room. Features engineered hardwood flooring, maple cabinets, quartz countertops, S/S appliances, HRV, hardi-plank exterior, security cameras, private and fully landscaped yard. One bedroom separate suite for potential mortgage helper. Located just steps to Robert Burnaby Park, a few blocks to Second Street School & public transportation and just minutes to Metrotown and Highgate Shopping & amenities
Rooms
- TypeLevelDimensionsFlooring
- BedroomAbove9' 6.9" x 12' 3.9"Other
- Flex RoomAbove15' 9" x 8' 9.9"Other
- KitchenMain14' 6.9" x 8' 11"Other
- FoyerMain5' x 8' 6"Other
- BedroomMain11' 9.6" x 9'Other
- BedroomMain9' 3.9" x 8' 9.6"Other
- KitchenMain11' 8" x 14' 3"Other
- Dining roomMain11' 9.6" x 11'Other
- Living roomMain13' 3" x 11'Other
- Family roomMain10' x 14'Other
- Primary bedroomAbove10' 5" x 12' 3"Other
- BedroomAbove9' 9" x 8' 9.9"Other
Listing Agents
Request More Information
Request More Information
Location
8052 19 Avenue, Burnaby, British Columbia, V3N 1G3 Canada
Around this property
Information about the area within a 5-minute walk of this property.
Request Neighbourhood Information
Learn more about the neighbourhood and amenities around this home
Request NowPayment Calculator
- $
- %$
- %
- Principal and Interest 0
- Property Taxes 0
- Strata / Condo Fees 0

