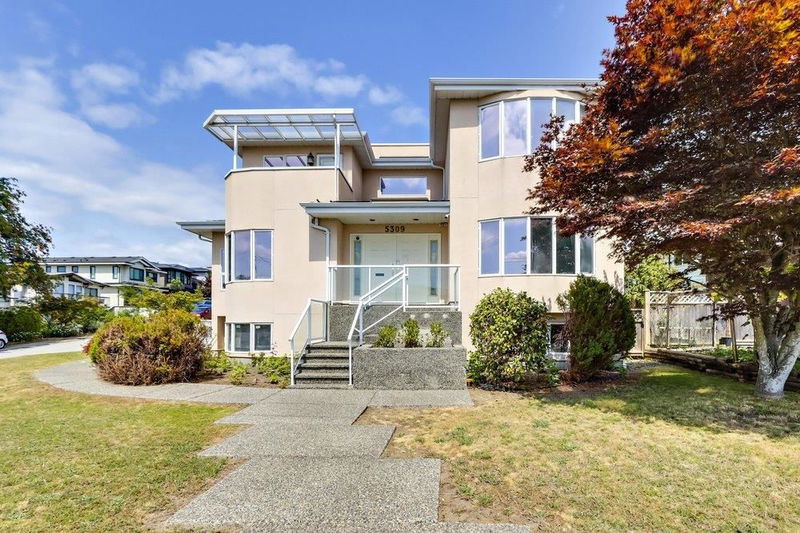Key Facts
- MLS® #: R2933539
- Property ID: SIRC2119904
- Property Type: Residential, Single Family Detached
- Living Space: 3,675 sq.ft.
- Lot Size: 0.14 ac
- Year Built: 1994
- Bedrooms: 4+2
- Bathrooms: 3+1
- Parking Spaces: 5
- Listed By:
- RE/MAX Crest Realty
Property Description
View View View!! First time on market. Spectacular one-owner custom-built home on a corner lot in prestigious Capital Hill features 6 bedrooms plus den & 3.5 baths. 3-car garage. Impressive double-height entrance foyer with curved staircases. Entertainment-sized living room & family room with a separate dining room. Open-concept kitchen even has a handy spice-kitchen. The over-sized primary bedroom offers a sitting lounge area & a good-size walk-in-closet. There is a large covered deck for your outdoor entertainment plus a huge Roof Top Deck with breath-taking view to South Burnaby, Vancouver & Downtown. The shingle part of the roof has just been replaced for your piece of mind. The 2 bedroom basement has separate entrance & a full bath-a possible mortgage helper. Lots of potentials here!
Rooms
- TypeLevelDimensionsFlooring
- Walk-In ClosetAbove6' 8" x 7' 3"Other
- DenAbove7' 9" x 7' 9"Other
- BedroomAbove9' 6.9" x 11' 3"Other
- BedroomAbove9' 9.6" x 10' 2"Other
- BedroomAbove10' 6" x 13' 11"Other
- Recreation RoomBasement13' 5" x 22' 5"Other
- BedroomBasement8' 3.9" x 10' 3.9"Other
- BedroomBasement9' 6.9" x 12' 11"Other
- StorageBasement6' 9" x 7' 6.9"Other
- StorageBasement8' 6" x 10' 3"Other
- FoyerMain10' 9.6" x 10' 3.9"Other
- Dining roomMain10' 9.6" x 13' 11"Other
- DenMain9' 3" x 11' 3.9"Other
- Living roomMain14' 2" x 16' 9.6"Other
- KitchenMain15' 5" x 16'Other
- Eating AreaMain7' 5" x 14'Other
- Family roomMain13' 9" x 14'Other
- Laundry roomMain7' 3" x 8' 9.6"Other
- Primary bedroomAbove12' 9" x 15' 8"Other
Listing Agents
Request More Information
Request More Information
Location
5309 Dundas Street, Burnaby, British Columbia, V5B 1A7 Canada
Around this property
Information about the area within a 5-minute walk of this property.
Request Neighbourhood Information
Learn more about the neighbourhood and amenities around this home
Request NowPayment Calculator
- $
- %$
- %
- Principal and Interest 0
- Property Taxes 0
- Strata / Condo Fees 0

