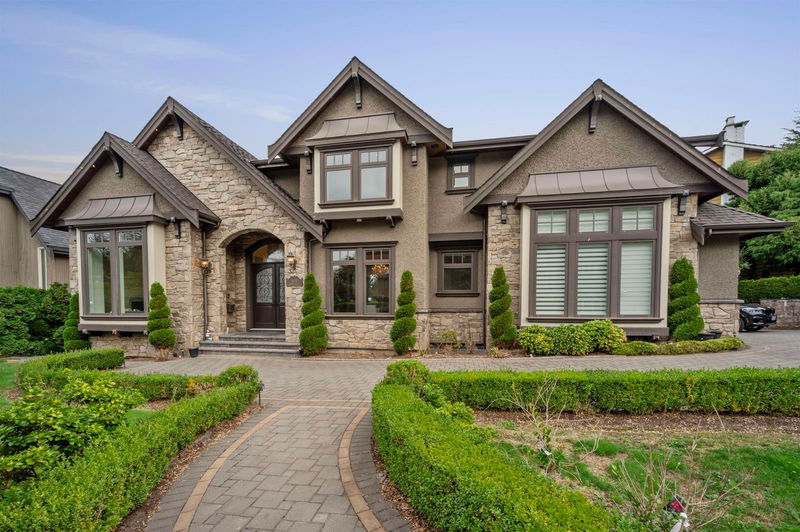Key Facts
- MLS® #: R2933075
- Property ID: SIRC2118474
- Property Type: Residential, Single Family Detached
- Living Space: 5,803 sq.ft.
- Lot Size: 0.22 ac
- Year Built: 2016
- Bedrooms: 7
- Bathrooms: 6+1
- Parking Spaces: 10
- Listed By:
- Laboutique Realty
Property Description
Nestled in the prestigious Buckingham Heights neighborhood of Burnaby, 6118 Gordon Ave is an exquisite home built by the renowned Ridgemont Construction. This luxurious residence boasts a grand foyer, a gourmet kitchen equipped with professional-grade appliances, a separate wok kitchen, and an expansive island perfect for entertaining. The interior is adorned with elegant hardwood flooring, Italian porcelain tiles, designer lighting, and stunning crystal chandeliers. Modern conveniences include a remote-access system, Cat-6 wiring, video surveillance, a 2-zone alarm.The property also includes a legal 2-bedroom suite and an attached double garage, just steps from Buckingham Elementary, Deer Lake, and public transit.This home offers both luxury and convenience. Don't miss it!
Rooms
- TypeLevelDimensionsFlooring
- Primary bedroomAbove14' 6" x 16' 6"Other
- Walk-In ClosetAbove8' x 10' 3.9"Other
- BedroomAbove12' x 13' 2"Other
- BedroomAbove12' x 12'Other
- BedroomAbove12' x 13'Other
- Recreation RoomBelow12' x 27'Other
- Media / EntertainmentBelow15' 8" x 19' 2"Other
- Living roomBelow12' 8" x 13'Other
- KitchenBelow10' x 12'Other
- BedroomBelow10' 6" x 13'Other
- Living roomMain13' x 14' 6"Other
- BedroomBelow9' 2" x 10'Other
- DenBelow12' 6" x 13' 6"Other
- Laundry roomBelow4' x 4'Other
- Dining roomMain12' x 18' 6"Other
- KitchenMain10' x 18'Other
- Wok KitchenMain6' x 10'Other
- Eating AreaMain11' x 17' 6"Other
- Family roomMain17' 6" x 20'Other
- BedroomMain12' 6" x 13'Other
- FoyerMain11' x 15' 6"Other
- Laundry roomMain6' 8" x 8'Other
Listing Agents
Request More Information
Request More Information
Location
6118 Gordon Avenue, Burnaby, British Columbia, V5E 3M1 Canada
Around this property
Information about the area within a 5-minute walk of this property.
Request Neighbourhood Information
Learn more about the neighbourhood and amenities around this home
Request NowPayment Calculator
- $
- %$
- %
- Principal and Interest 0
- Property Taxes 0
- Strata / Condo Fees 0

