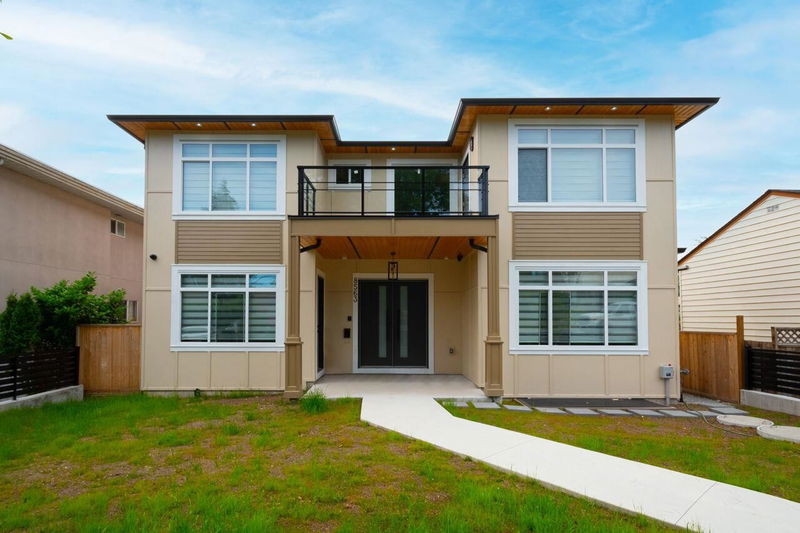Key Facts
- MLS® #: R2932862
- Property ID: SIRC2117322
- Property Type: Residential, Single Family Detached
- Living Space: 4,386 sq.ft.
- Lot Size: 0.15 ac
- Year Built: 2024
- Bedrooms: 8
- Bathrooms: 7+1
- Parking Spaces: 4
- Listed By:
- Royal LePage West Real Estate Services
Property Description
Beautiful Quality Built new home located in "The Crest". Great family home with secured detached 2 car garage and RV parking off lane. This home boasts quality finishings and includes radiant heating, air conditioning, security system, appliances and window coverings. Main floor bedroom for the parents, high ceilings and wok kitchen. 4 bedrooms and 3 bathrooms up including primary bedroom. Basement with options for additional accommodations. Garage rough-in for EV charger. Easy to show.
Rooms
- TypeLevelDimensionsFlooring
- Primary bedroomAbove14' 6" x 12' 9.9"Other
- Walk-In ClosetAbove5' x 8' 5"Other
- BedroomAbove10' 8" x 11' 6.9"Other
- BedroomAbove10' 8" x 12'Other
- BedroomAbove14' x 12'Other
- Laundry roomAbove6' 2" x 5' 9.9"Other
- Family roomBelow9' x 12' 5"Other
- KitchenBelow6' x 12' 5"Other
- BedroomBelow0' x 8' 9"Other
- BedroomBelow9' 9.6" x 11' 9.9"Other
- Living roomMain11' x 13'Other
- Flex RoomBelow11' 9.6" x 19' 6.9"Other
- BedroomBelow11' 5" x 9' 2"Other
- Media / EntertainmentBelow9' x 24' 11"Other
- UtilityBelow3' 8" x 7' 3"Other
- Laundry roomBelow5' 8" x 5'Other
- Dining roomMain8' 11" x 13'Other
- Family roomMain14' 8" x 19'Other
- KitchenMain14' 8" x 13' 9.6"Other
- Wok KitchenMain14' 8" x 6' 9.6"Other
- PantryMain5' x 6' 9.6"Other
- FoyerMain9' x 13'Other
- PatioMain9' 9" x 39'Other
- BedroomMain14' x 12'Other
Listing Agents
Request More Information
Request More Information
Location
8563 11th Avenue, Burnaby, British Columbia, V3N 2P6 Canada
Around this property
Information about the area within a 5-minute walk of this property.
Request Neighbourhood Information
Learn more about the neighbourhood and amenities around this home
Request NowPayment Calculator
- $
- %$
- %
- Principal and Interest 0
- Property Taxes 0
- Strata / Condo Fees 0

