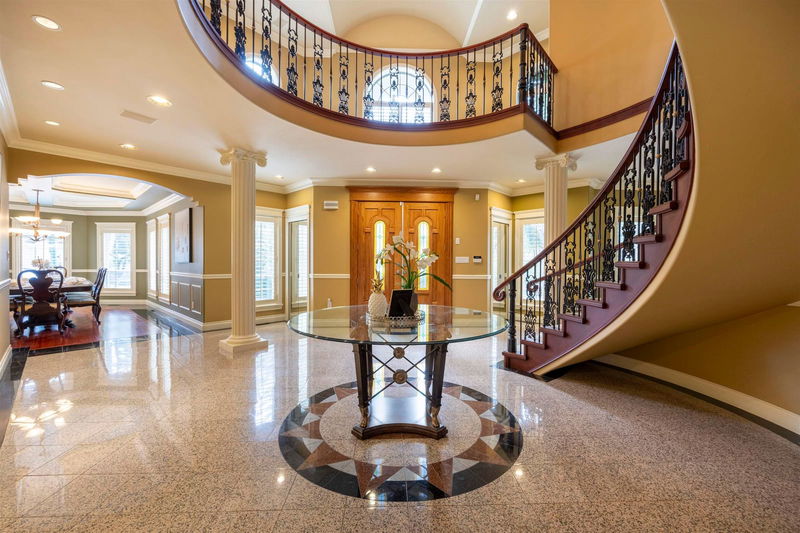Key Facts
- MLS® #: R2931775
- Property ID: SIRC2112400
- Property Type: Residential, Single Family Detached
- Living Space: 6,078 sq.ft.
- Lot Size: 0.22 ac
- Year Built: 1993
- Bedrooms: 5
- Bathrooms: 4+2
- Parking Spaces: 4
- Listed By:
- Nu Stream Realty Inc.
Property Description
Welcome to this extremely rare luxury home in the most prestigious Deer Lake area. Magnificent custom designed 5 bdrms 6 bathrooms. Elegance throughout, exceptional quality&superb craftsmanship masterfully designed spacious open concept living space. Main: impressive high ceiling grand foyer & elegant spiral staircase, spcious living room, gourmet chef's kitchen w/luxury appliances, huge office + solarium. Upstairs: Huge pbdrms w/fabulous ensuite w/oversized deluxe Jacuzzi&steam shower + WIC + flex room,3 spacious bedrooms. Lower: fantastic home theater/rec room+ 1 bedroom w/ensuite. Spacious flat yard+ huge deck perfect for entertaining. Close to all levels of schools, community center, parks, library, shopping center & more. Don't miss out this fabulous property! Must See to Appreciate!
Rooms
- TypeLevelDimensionsFlooring
- Primary bedroomAbove15' 11" x 25' 2"Other
- BedroomAbove13' 3.9" x 19' 11"Other
- BedroomAbove12' 6.9" x 16' 2"Other
- BedroomAbove13' 3.9" x 19' 6"Other
- Flex RoomAbove9' 9.9" x 13' 3.9"Other
- Recreation RoomBelow19' 8" x 33' 3"Other
- Bar RoomBelow5' 3" x 8' 9"Other
- BedroomBelow12' 6.9" x 16' 2"Other
- Laundry roomBelow5' 3" x 10' 8"Other
- Living roomMain15' 6.9" x 25'Other
- KitchenMain17' 6" x 20' 6"Other
- Dining roomMain12' 11" x 19' 9"Other
- Family roomMain12' 3.9" x 16' 3.9"Other
- Wok KitchenMain5' 11" x 9' 6.9"Other
- Home officeMain12' 6.9" x 16' 5"Other
- FoyerMain23' 2" x 23' 5"Other
- Solarium/SunroomMain12' x 16' 3.9"Other
- Eating AreaMain8' 6" x 14' 2"Other
Listing Agents
Request More Information
Request More Information
Location
5388 Rugby Street, Burnaby, British Columbia, V5E 2N1 Canada
Around this property
Information about the area within a 5-minute walk of this property.
Request Neighbourhood Information
Learn more about the neighbourhood and amenities around this home
Request NowPayment Calculator
- $
- %$
- %
- Principal and Interest 0
- Property Taxes 0
- Strata / Condo Fees 0

