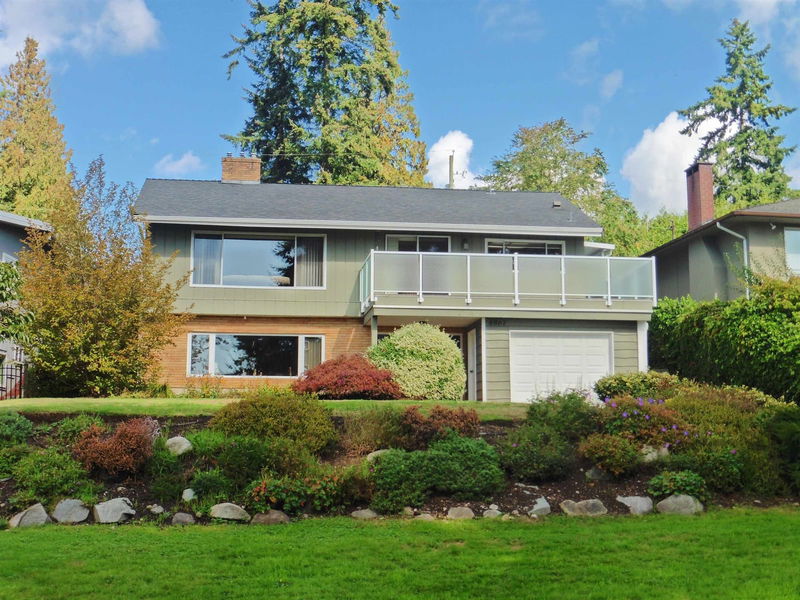Key Facts
- MLS® #: R2932026
- Property ID: SIRC2112230
- Property Type: Residential, Single Family Detached
- Living Space: 2,381 sq.ft.
- Lot Size: 0.19 ac
- Year Built: 1960
- Bedrooms: 4
- Bathrooms: 3
- Parking Spaces: 4
- Listed By:
- Royal LePage Westside
Property Description
Super opportunity! Rarely available! Lovely executive style four bedroom family home on the high side of the street with PANORAMIC SOUTHERN VIEWS. Located on one of the most desirable blocks in the South Slope! Spacious layout w/large rooms throughout including entertaining sized living room & rec room w/heat adjustable gas fireplaces. You'll love the gleaming original oak hardwood floors, gourmet kitchen & separate dining room. Views from up & down stairs. Relax on the front sundeck or the rear patio. Huge beautifully landscaped lot. Picturesque & very private back yard. Front driveway to a 1 car attached garage & lane access to a single detached garage. Short walk to schools. Convenient to bus, Skytrain, Metrotown & Market Crossing. Just move in and enjoy! Excellent value!
Rooms
- TypeLevelDimensionsFlooring
- Laundry roomBelow8' 9" x 9' 5"Other
- UtilityBelow6' 6" x 9' 6.9"Other
- FoyerBelow6' 9.6" x 12' 9.6"Other
- Living roomMain13' 6.9" x 19'Other
- Dining roomMain9' 3.9" x 13' 9"Other
- KitchenMain10' 2" x 12' 8"Other
- Primary bedroomMain11' 11" x 13' 6.9"Other
- BedroomMain9' 6" x 11' 6"Other
- BedroomMain9' 6" x 10' 6"Other
- Recreation RoomBelow13' 6" x 18' 9.9"Other
- BedroomBelow8' 5" x 11' 3.9"Other
- Flex RoomBelow8' 5" x 13' 2"Other
Listing Agents
Request More Information
Request More Information
Location
4861 Mckee Place, Burnaby, British Columbia, V5J 2T3 Canada
Around this property
Information about the area within a 5-minute walk of this property.
Request Neighbourhood Information
Learn more about the neighbourhood and amenities around this home
Request NowPayment Calculator
- $
- %$
- %
- Principal and Interest 0
- Property Taxes 0
- Strata / Condo Fees 0

