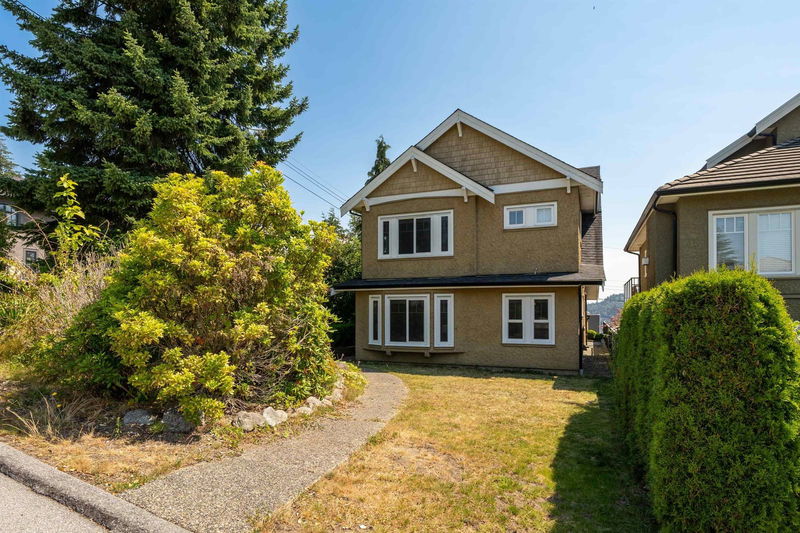Key Facts
- MLS® #: R2932070
- Property ID: SIRC2112195
- Property Type: Residential, Single Family Detached
- Living Space: 2,270 sq.ft.
- Lot Size: 0.09 ac
- Year Built: 2007
- Bedrooms: 6
- Bathrooms: 4
- Parking Spaces: 2
- Listed By:
- Sutton Group - 1st West Realty
Property Description
MUST SEE! This exquisite custom-built home in the elevated Capitol Hill neighborhood offers breathtaking mountain and water views. With six bedrooms and four bathrooms, this residence meets all your living needs. The open and practical space design ensures comfort and a warm home feeling for your entire family. The split heat pump and fresh air system installed in 2022, further enhance the home's comfort and healthiness. The two-bedroom in-law suite with a separate entrance could be a great mortgage helper, making the home more affordable. Granite countertops, stainless steel appliances, custom cabinets, hardwood floors, multiple decks looking over the views and 9-foot ceilings—all these details add to the comfort and sophistication of this residence. Call for your private appointment now!
Rooms
- TypeLevelDimensionsFlooring
- Living roomBelow11' 6.9" x 11' 6.9"Other
- BedroomBelow11' 6.9" x 10' 5"Other
- Living roomBelow9' 8" x 12' 5"Other
- BedroomBelow10' 5" x 9' 6.9"Other
- BedroomBelow10' x 9' 6.9"Other
- KitchenBelow10' 9.9" x 12' 5"Other
- Family roomMain13' 9.6" x 12' 5"Other
- Dining roomMain9' x 12' 5"Other
- KitchenMain10' 5" x 9' 6.9"Other
- Primary bedroomMain10' 9" x 12' 5"Other
- Walk-In ClosetMain5' 9.6" x 5' 11"Other
- BedroomMain10' x 9' 6.9"Other
- BedroomMain9' 11" x 9' 6.9"Other
- Walk-In ClosetMain3' 5" x 5' 9.6"Other
- FoyerBelow8' 5" x 9' 3.9"Other
Listing Agents
Request More Information
Request More Information
Location
5512 Cambridge Street, Burnaby, British Columbia, V5B 1C7 Canada
Around this property
Information about the area within a 5-minute walk of this property.
Request Neighbourhood Information
Learn more about the neighbourhood and amenities around this home
Request NowPayment Calculator
- $
- %$
- %
- Principal and Interest 0
- Property Taxes 0
- Strata / Condo Fees 0

