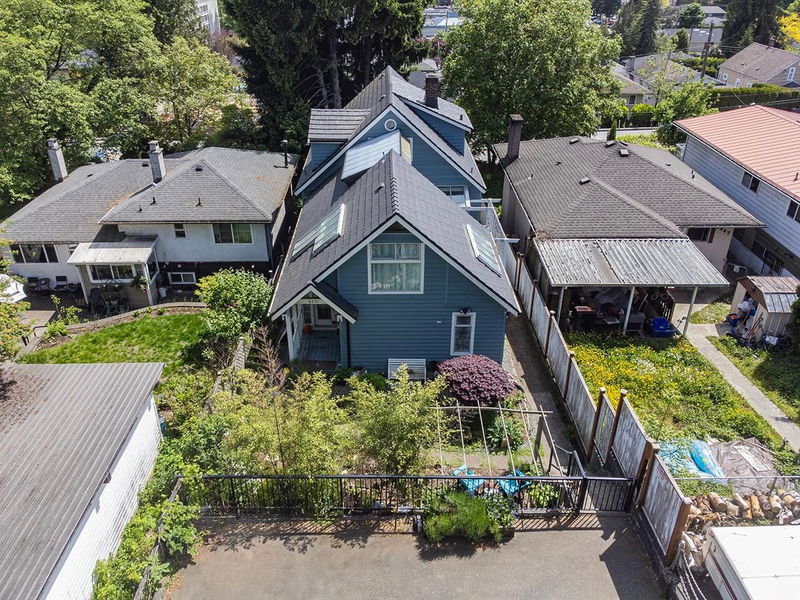Key Facts
- MLS® #: R2930554
- Property ID: SIRC2110576
- Property Type: Residential, Single Family Detached
- Living Space: 2,920 sq.ft.
- Lot Size: 0.10 ac
- Year Built: 1943
- Bedrooms: 5
- Bathrooms: 3
- Parking Spaces: 4
- Listed By:
- LeHomes Realty Premier
Property Description
Unique layout home, centrally located boarding Burnaby & New Westminster. 1 bedroom + den, walkout basement. 1 bedroom self-contained loft with spiral staircase. 2 bedrooms plus den, all private settings with separate entries. Well maintained home with skylights filled the home with natural light. A spacious living room with a fireplace brings warmth on cold nights. A good size kitchen and a large dining room with patio doors which leads onto a good size garden in the back. Newly put in sturdy mental roof. Close to town, public transportation and local parks. Move in, rent out ,bring your design ideas and make this home your own. Motivated seller! Call today for a showing!
Rooms
- TypeLevelDimensionsFlooring
- BedroomBelow11' 6.9" x 5' 3"Other
- DenBelow8' 6.9" x 5' 6.9"Other
- Living roomBelow10' 9.6" x 14' 9.9"Other
- Primary bedroomBelow10' 9.6" x 8' 6.9"Other
- Living roomMain20' 9.9" x 11' 9.9"Other
- FoyerMain15' 3.9" x 8' 8"Other
- KitchenMain12' x 17' 3.9"Other
- Laundry roomMain8' 9.9" x 7' 3.9"Other
- Dining roomMain13' 3.9" x 10' 11"Other
- Recreation RoomMain15' 6" x 15' 8"Other
- BedroomAbove9' 3" x 10' 9.9"Other
- BedroomAbove8' 11" x 15' 8"Other
- BedroomAbove15' 9.9" x 12' 9"Other
Listing Agents
Request More Information
Request More Information
Location
8251 10th Avenue, Burnaby, British Columbia, V3N 2S6 Canada
Around this property
Information about the area within a 5-minute walk of this property.
Request Neighbourhood Information
Learn more about the neighbourhood and amenities around this home
Request NowPayment Calculator
- $
- %$
- %
- Principal and Interest 0
- Property Taxes 0
- Strata / Condo Fees 0

