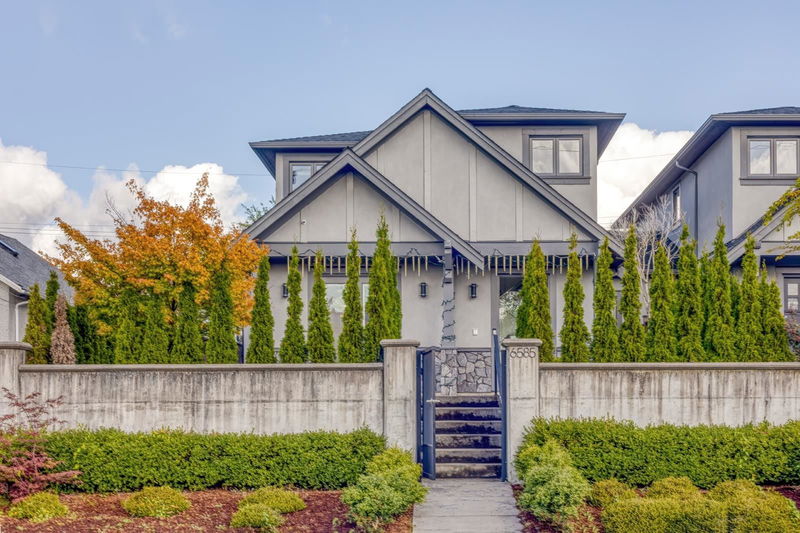Key Facts
- MLS® #: R2931313
- Property ID: SIRC2110223
- Property Type: Residential, Townhouse
- Living Space: 2,248 sq.ft.
- Lot Size: 0.10 ac
- Year Built: 2016
- Bedrooms: 5
- Bathrooms: 4
- Parking Spaces: 3
- Listed By:
- Magsen Realty Inc.
Property Description
Located in the desirable Parkcrest neighborhood, this luxurious 1/2 Duplex offers an efficient layout, that could satisfy two families needs. Open concept space with open-to-above foyer, beautiful living room with fireplace & French doors open to the front yard. Gourmet kitchen featuring a central island, quartz countertops, stainless steel appliances, a pantry for additional storage and a separate wok kitchen with a gas range adds to the culinary convenience. Family room with French doors that open to a covered patio and fenced backyard to enjoy ultimate privacy. Upper level offers masterbdrm with balcony and spa like ensuite bathroom, two other generous sized bedrooms and a full bath. With separate entrance, second family room and 2 other bedrooms ideal for in-laws or mortgage helper.
Rooms
- TypeLevelDimensionsFlooring
- Primary bedroomAbove13' 9" x 11' 9.6"Other
- Walk-In ClosetAbove4' 11" x 10'Other
- BedroomAbove10' 6.9" x 9'Other
- BedroomAbove13' 11" x 8' 11"Other
- Living roomMain17' 9.9" x 12' 5"Other
- KitchenMain11' 5" x 11' 3"Other
- Dining roomMain15' 9" x 11' 3"Other
- Family roomMain16' 3" x 10' 8"Other
- Wok KitchenMain4' 11" x 7' 6.9"Other
- FoyerMain4' 9.9" x 10' 5"Other
- BedroomMain11' 9.9" x 10' 9"Other
- BedroomMain10' 9.6" x 11' 9.6"Other
- PantryMain2' 9" x 4' 11"Other
Listing Agents
Request More Information
Request More Information
Location
6585 Halifax Street, Burnaby, British Columbia, V5B 2P9 Canada
Around this property
Information about the area within a 5-minute walk of this property.
Request Neighbourhood Information
Learn more about the neighbourhood and amenities around this home
Request NowPayment Calculator
- $
- %$
- %
- Principal and Interest 0
- Property Taxes 0
- Strata / Condo Fees 0

