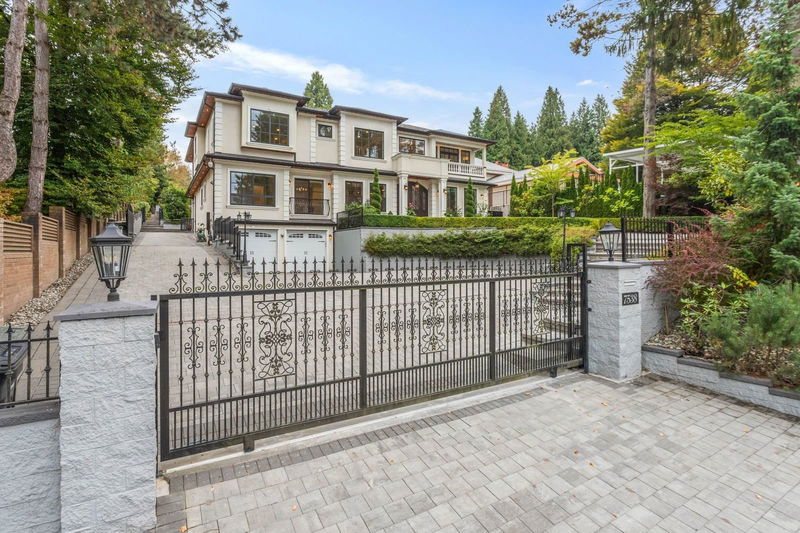Key Facts
- MLS® #: R2930137
- Property ID: SIRC2104306
- Property Type: Residential, Single Family Detached
- Living Space: 7,796 sq.ft.
- Lot Size: 0.50 ac
- Year Built: 2018
- Bedrooms: 7+1
- Bathrooms: 8+1
- Parking Spaces: 10
- Listed By:
- Sutton Group-West Coast Realty
Property Description
Welcome to your dream home, a stunning gated estate in Burnaby's prestigious Buckingham Heights neighbourhood. This luxurious residence boasts an impressive eight bedroom and nine bathrooms, offering an unparalleled living experience on a sprawling 21,879 sq ft (1/2 acre) lot. Private outdoor oasis, complete with swimming pool, spacious deck and a Wolfe built-in barbecue kitchen & retractable awning perfect for entertaining. 3rd tier, your choice: tennis /pickle ball, pitch & putt or soccer. Elegant finishes like quartz counters, millwork and expansive spaces perfectly blend comfort & sophistication. The primary suite is a true retreat, w/2 oversized walk-in closets & spa-like ensuite. Features modern conveniences such as EV charging, security, home theatre, rec room and legal suite.
Rooms
- TypeLevelDimensionsFlooring
- PantryMain9' 3.9" x 11' 2"Other
- Primary bedroomAbove15' x 18'Other
- BedroomAbove15' 9.9" x 16' 6"Other
- BedroomAbove12' 8" x 14'Other
- BedroomAbove12' x 13' 6"Other
- BedroomAbove11' 6" x 13'Other
- Walk-In ClosetAbove13' x 15'Other
- Walk-In ClosetAbove6' x 15'Other
- Walk-In ClosetAbove5' 8" x 9' 8"Other
- Laundry roomAbove9' 2" x 8' 8"Other
- Living roomMain13' 6" x 15' 3.9"Other
- Media / EntertainmentBasement18' 9.9" x 27' 6"Other
- PlayroomBasement17' 8" x 27' 2"Other
- Living roomBasement10' x 15' 2"Other
- KitchenBasement9' 2" x 12'Other
- BedroomBasement10' 2" x 10' 2"Other
- Mud RoomBasement7' 8" x 10' 3.9"Other
- StorageBasement5' 6" x 10' 3.9"Other
- Dining roomMain10' x 13'Other
- StudyMain11' 3.9" x 15'Other
- Family roomMain19' 2" x 22' 6"Other
- Eating AreaMain16' x 19' 2"Other
- KitchenMain14' 6" x 19' 2"Other
- Wok KitchenMain7' 9.9" x 12'Other
- Primary bedroomMain11' 6" x 15'Other
- BedroomMain11' 3.9" x 13' 2"Other
Listing Agents
Request More Information
Request More Information
Location
7538 Burris Street, Burnaby, British Columbia, V5E 1Y9 Canada
Around this property
Information about the area within a 5-minute walk of this property.
Request Neighbourhood Information
Learn more about the neighbourhood and amenities around this home
Request NowPayment Calculator
- $
- %$
- %
- Principal and Interest 0
- Property Taxes 0
- Strata / Condo Fees 0

