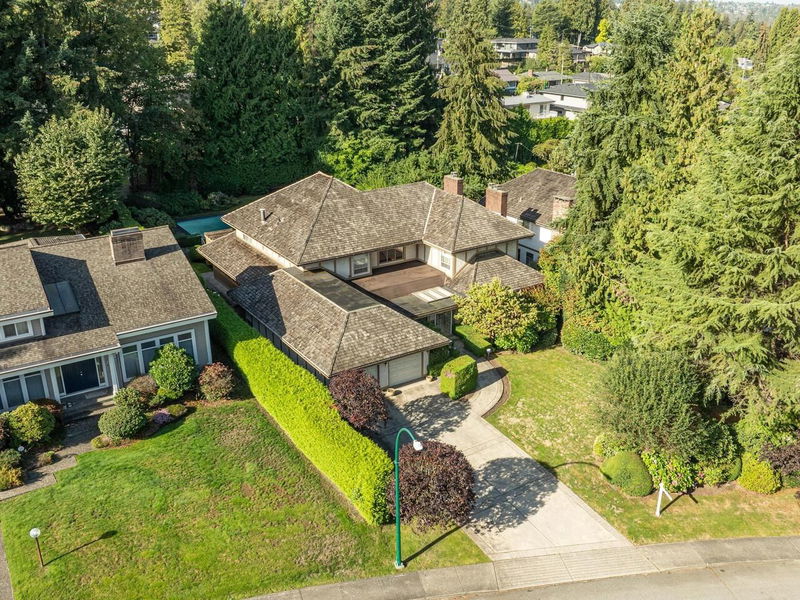Key Facts
- MLS® #: R2929364
- Property ID: SIRC2101313
- Property Type: Residential, Single Family Detached
- Living Space: 6,463 sq.ft.
- Lot Size: 0.36 ac
- Year Built: 1980
- Bedrooms: 4+1
- Bathrooms: 3+1
- Parking Spaces: 7
- Listed By:
- Macdonald Realty
Property Description
A truly majestic home situated on a 0.36 acre pristine lot in one of Burnaby's most exclusive executive neighbourhoods. Bring your decorating ideas to revive this beauty or take it to the next level. Huge potential. City preliminary OKs subdivision and multiplex possibilities. Measurements by BC Floor Plans and to be verified by Buyer or Buyer's agent, if important. All lot measurements taken from City of Burnaby website and to be verified by Buyer or Buyer's agent.
Rooms
- TypeLevelDimensionsFlooring
- Primary bedroomAbove17' 9.9" x 18' 3"Other
- Walk-In ClosetAbove6' 9.9" x 7' 3.9"Other
- BedroomAbove13' 9" x 16' 2"Other
- BedroomAbove12' x 16' 3.9"Other
- BedroomAbove12' 6.9" x 14' 6.9"Other
- Recreation RoomBasement17' 9.6" x 29'Other
- Bar RoomBasement2' 9.6" x 6'Other
- BedroomBasement12' 6" x 14' 9"Other
- DenBasement12' 9" x 15' 6.9"Other
- SaunaBasement5' 9.9" x 6' 6.9"Other
- Living roomMain18' 2" x 29' 5"Other
- Dressing RoomBasement8' 6" x 10' 11"Other
- Dining roomMain15' 8" x 15' 9"Other
- KitchenMain8' 11" x 16' 3.9"Other
- PantryMain3' 8" x 5' 3"Other
- Eating AreaMain10' 3.9" x 16' 3.9"Other
- Family roomMain13' 3" x 18' 2"Other
- Home officeMain13' 3.9" x 16' 3"Other
- Laundry roomMain10' 3" x 13' 3.9"Other
- FoyerMain11' 9" x 15' 8"Other
Listing Agents
Request More Information
Request More Information
Location
7501 Lambeth Drive, Burnaby, British Columbia, V5E 4B4 Canada
Around this property
Information about the area within a 5-minute walk of this property.
Request Neighbourhood Information
Learn more about the neighbourhood and amenities around this home
Request NowPayment Calculator
- $
- %$
- %
- Principal and Interest 0
- Property Taxes 0
- Strata / Condo Fees 0

